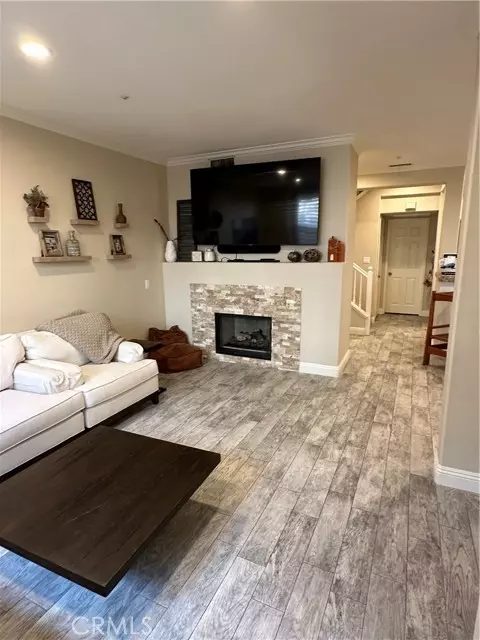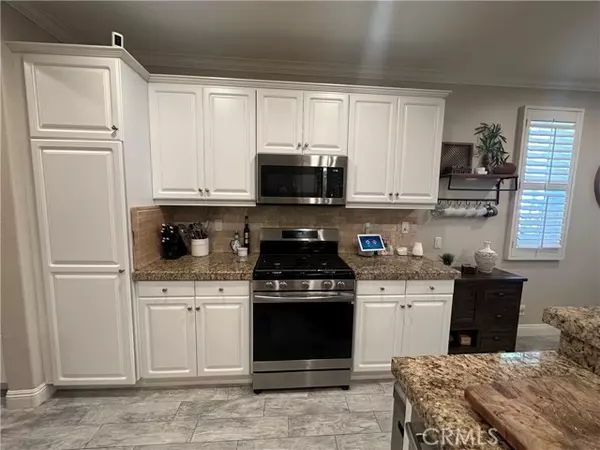REQUEST A TOUR If you would like to see this home without being there in person, select the "Virtual Tour" option and your agent will contact you to discuss available opportunities.
In-PersonVirtual Tour
$ 4,000
Pending
38 Chadron Circle Ladera Ranch, CA 92694
3 Beds
3 Baths
1,448 SqFt
UPDATED:
12/31/2024 07:59 PM
Key Details
Property Type Townhouse
Sub Type Townhome
Listing Status Pending
Purchase Type For Rent
Square Footage 1,448 sqft
MLS Listing ID OC24244815
Bedrooms 3
Full Baths 2
Half Baths 1
Property Description
Discover this stunning end-unit 3-bedroom, 2.5-bathroom townhome nestled in the heart of Ladera Ranch! The home features a remodeled, open concept design with updated floors, refined baseboards and crown molding, plus a kitchen with newer appliances, granite countertops and tumbled travertine stone backsplash. There is ample storage in the kitchen with plentiful cabinets and a convenient breakfast bar, perfect for casual dining or entertaining. The family room is a cozy retreat with an updated stone fireplace and large windows that flood the space with natural light. There is also a dining area off the kitchen which is perfect for nightly family dinners. Also on the first floor is a nook area which can be used for a desk, kids play area or extra storage. You also have a half bathroom and direct access to the attached two-car garage. Upstairs, all three bedrooms offer ceiling fans and abundant windows, creating bright and airy spaces. The primary bedroom is ample sized with a walk-in closet and dual sinks in the bathroom. The two guest bedrooms function perfectly for kids or an at home office space. Located just moments from parks, top-rated schools, and shopping centers, this home combines style, comfort, and convenience. Come and enjoy all that Ladera Ranch has to offer.
Discover this stunning end-unit 3-bedroom, 2.5-bathroom townhome nestled in the heart of Ladera Ranch! The home features a remodeled, open concept design with updated floors, refined baseboards and crown molding, plus a kitchen with newer appliances, granite countertops and tumbled travertine stone backsplash. There is ample storage in the kitchen with plentiful cabinets and a convenient breakfast bar, perfect for casual dining or entertaining. The family room is a cozy retreat with an updated stone fireplace and large windows that flood the space with natural light. There is also a dining area off the kitchen which is perfect for nightly family dinners. Also on the first floor is a nook area which can be used for a desk, kids play area or extra storage. You also have a half bathroom and direct access to the attached two-car garage. Upstairs, all three bedrooms offer ceiling fans and abundant windows, creating bright and airy spaces. The primary bedroom is ample sized with a walk-in closet and dual sinks in the bathroom. The two guest bedrooms function perfectly for kids or an at home office space. Located just moments from parks, top-rated schools, and shopping centers, this home combines style, comfort, and convenience. Come and enjoy all that Ladera Ranch has to offer.
Discover this stunning end-unit 3-bedroom, 2.5-bathroom townhome nestled in the heart of Ladera Ranch! The home features a remodeled, open concept design with updated floors, refined baseboards and crown molding, plus a kitchen with newer appliances, granite countertops and tumbled travertine stone backsplash. There is ample storage in the kitchen with plentiful cabinets and a convenient breakfast bar, perfect for casual dining or entertaining. The family room is a cozy retreat with an updated stone fireplace and large windows that flood the space with natural light. There is also a dining area off the kitchen which is perfect for nightly family dinners. Also on the first floor is a nook area which can be used for a desk, kids play area or extra storage. You also have a half bathroom and direct access to the attached two-car garage. Upstairs, all three bedrooms offer ceiling fans and abundant windows, creating bright and airy spaces. The primary bedroom is ample sized with a walk-in closet and dual sinks in the bathroom. The two guest bedrooms function perfectly for kids or an at home office space. Located just moments from parks, top-rated schools, and shopping centers, this home combines style, comfort, and convenience. Come and enjoy all that Ladera Ranch has to offer.
Location
State CA
County Orange
Area Oc - Ladera Ranch (92694)
Zoning Public Rec
Interior
Cooling Central Forced Air
Flooring Laminate
Fireplaces Type FP in Family Room
Equipment Dishwasher, Disposal, Microwave, Refrigerator
Furnishings No
Exterior
Garage Spaces 2.0
Pool Community/Common
Total Parking Spaces 2
Building
Lot Description Curbs, Sidewalks
Story 2
Level or Stories 2 Story
Others
Pets Allowed Allowed w/Restrictions

Listed by Scott Alpi • Coldwell Banker Realty





