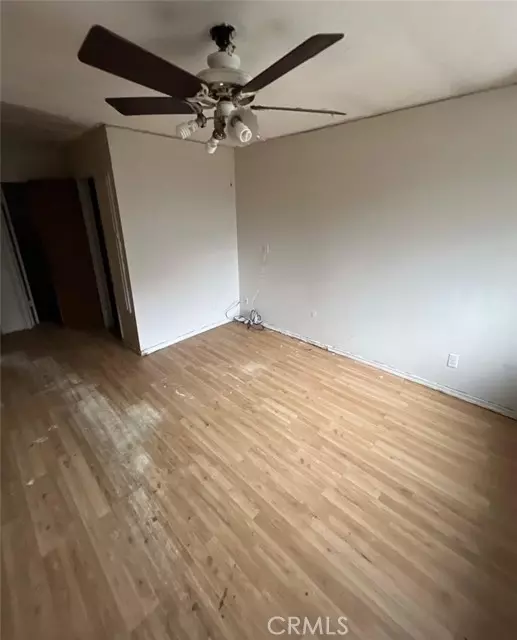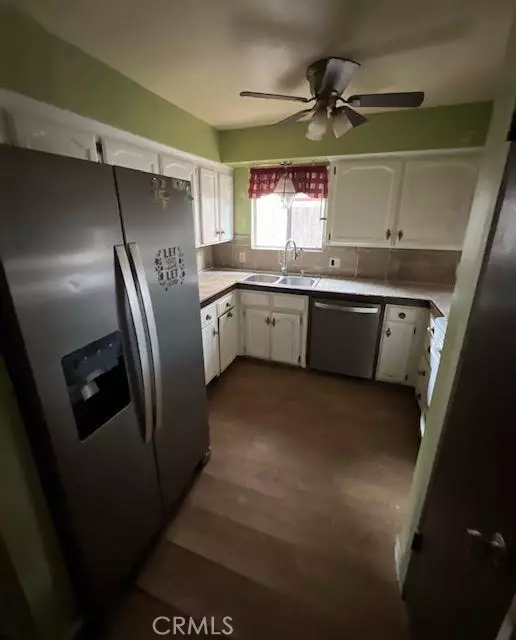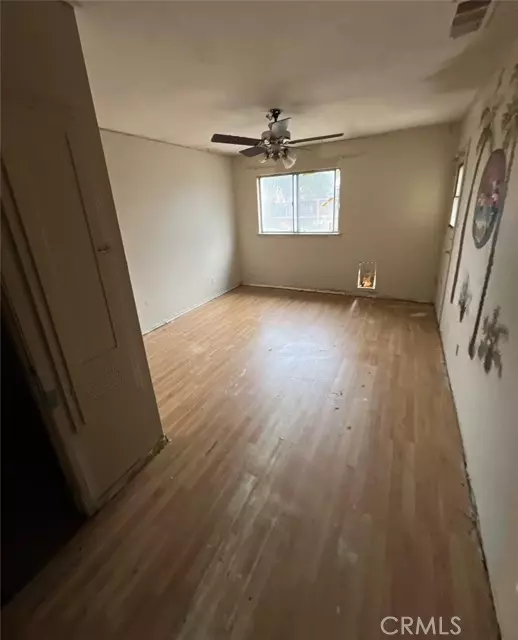4343 W Princeton Avenue Fresno, CA 93722
3 Beds
2 Baths
1,239 SqFt
UPDATED:
01/14/2025 09:00 AM
Key Details
Property Type Single Family Home
Sub Type Detached
Listing Status Pending
Purchase Type For Sale
Square Footage 1,239 sqft
Price per Sqft $185
MLS Listing ID BB24245663
Style Detached
Bedrooms 3
Full Baths 2
Construction Status Fixer,Repairs Cosmetic
HOA Y/N No
Year Built 1987
Lot Size 4,000 Sqft
Acres 0.0918
Property Description
Must see this great opportunity; don't let this one pass you up. This 3-bedroom, 2-bath home is your opportunity to create a personalized living space. With a lot size of 4,000 sq. ft., an attached 1-car garage, solar panels, and a charming rear patio featuring a wooden deck, this property is brimming with potential for transformation. This home offers endless possibilities for customization and modern upgrades, making it ideal for those with a vision. Whether you're an investor seeking your next project or a homeowner eager to add your personal touch, this property is ready for you to make it shine. Located in the heart of Fresno, 4343 W Princeton Ave enjoys proximity to a variety of amenities: Shopping and Dining: Conveniently near El Paseo Marketplace and Fig Garden Village, with popular stores like Target, Home Depot, and local dining favorites. Recreation: Minutes away from Riverside Golf Course, Inspiration Park, and other community parks for outdoor enjoyment. Schools: Located near reputable schools in the Central Unified School District. Transportation and Accessibility: Quick access to Highway 99 makes commuting a breeze and ensures strong future marketability. Dont miss this chance to secure a property in a desirable Fresno location and unlock its full potential. With the right vision and effort, this home could be transformed into a cozy haven or a lucrative investment. Schedule your showing today and imagine the possibilities!
Location
State CA
County Fresno
Area Fresno (93722)
Zoning R-1-C
Interior
Cooling Central Forced Air
Flooring Laminate
Equipment Dishwasher, Refrigerator, Gas Oven, Gas Range
Appliance Dishwasher, Refrigerator, Gas Oven, Gas Range
Laundry Garage
Exterior
Exterior Feature Stucco
Parking Features Garage
Garage Spaces 1.0
Fence Wood
Utilities Available Electricity Connected, Natural Gas Connected, Sewer Connected, Water Connected
View Neighborhood
Roof Type Shingle
Total Parking Spaces 1
Building
Lot Description Sidewalks
Story 1
Lot Size Range 4000-7499 SF
Sewer Public Sewer
Water Public
Architectural Style Ranch, Traditional
Level or Stories 1 Story
Construction Status Fixer,Repairs Cosmetic
Others
Miscellaneous Rural
Acceptable Financing Cash, Cash To New Loan, Submit
Listing Terms Cash, Cash To New Loan, Submit
Special Listing Condition REO






