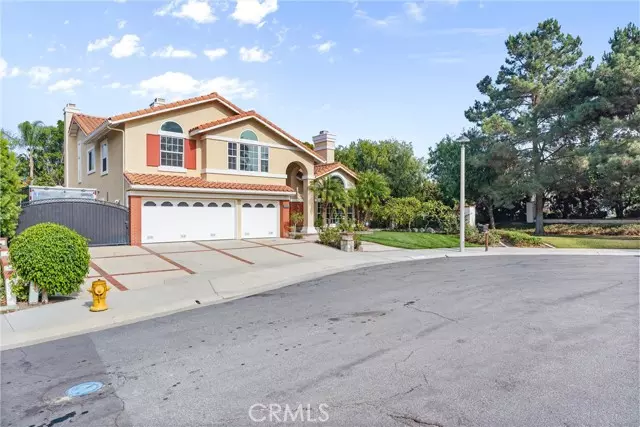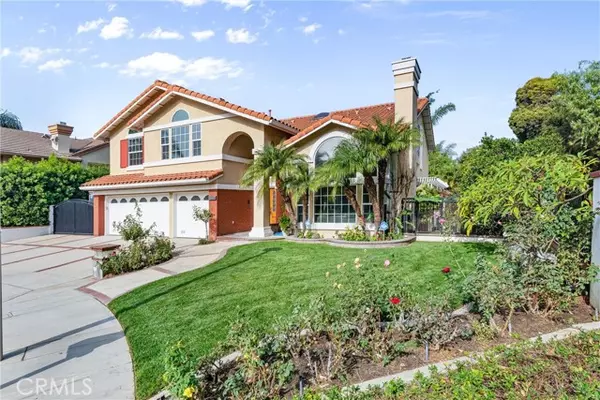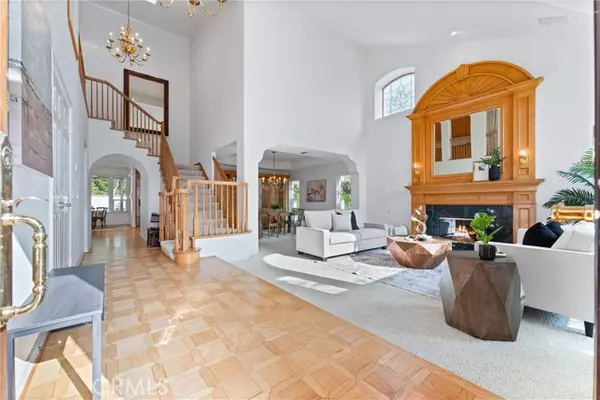20375 Via Las Villas Yorba Linda, CA 92887
4 Beds
4 Baths
3,938 SqFt
UPDATED:
01/08/2025 08:23 AM
Key Details
Property Type Single Family Home
Sub Type Detached
Listing Status Contingent
Purchase Type For Sale
Square Footage 3,938 sqft
Price per Sqft $506
MLS Listing ID PW24245502
Style Detached
Bedrooms 4
Full Baths 3
Half Baths 1
Construction Status Turnkey
HOA Fees $125/mo
HOA Y/N Yes
Year Built 1997
Lot Size 8,800 Sqft
Acres 0.202
Property Description
Stunning Single-Family Home in Eastlake Village Nearly 4,000 sq. ft. of Comfortable Living. Welcome to this exceptional single-family home, nestled at the end of a quiet cul-de-sac in the highly sought-after Eastlake Village community. With nearly 4,000 square feet of living space, this meticulously maintained residence offers an ideal combination of luxury, convenience, and versatility. Key features include; Main Floor Bedroom & Full Bath Perfect for guests or multi-generational living. Three-Car Garage + RV Parking Ample space for vehicles, toys, and storage.Expansive Loft/Bonus Room A huge upstairs loft that can easily be transformed into a media room, home office, or playroom. Move-In Ready Fresh paint, gleaming hardwood floors, and a well-kept interior make this home completely ready for you to move in. Located within the highly desirable Eastlake Village, enjoy exclusive access to premium community amenities including its serene lake, clubhouse, fitness center, and more! Step outside to a private backyard that boasts a BBQ island for entertaining, as well as fruit trees for fresh, homegrown produce. Relax on the balcony off the primary bedroom with peek-a-boo views, offering the perfect retreat to unwind. This home is a true gemideally located, spacious, and packed with desirable features. Dont miss out on this opportunity to live in one of the most coveted communities in the area. Schedule a tour today!
Location
State CA
County Orange
Area Oc - Yorba Linda (92887)
Interior
Interior Features Balcony, Bar, Ceramic Counters, Granite Counters, Pantry, Recessed Lighting, Two Story Ceilings, Unfurnished, Vacuum Central
Cooling Central Forced Air
Flooring Carpet, Tile, Wood
Fireplaces Type FP in Living Room, Great Room, See Through, Two Way
Equipment Dishwasher, Disposal, Freezer, Gas Oven, Water Line to Refr, Gas Range
Appliance Dishwasher, Disposal, Freezer, Gas Oven, Water Line to Refr, Gas Range
Laundry Laundry Room
Exterior
Parking Features Gated, Direct Garage Access, Garage - Two Door, Garage Door Opener
Garage Spaces 3.0
View Peek-A-Boo
Total Parking Spaces 9
Building
Lot Description Cul-De-Sac, Curbs
Story 2
Lot Size Range 7500-10889 SF
Sewer Public Sewer
Water Public
Level or Stories 2 Story
Construction Status Turnkey
Others
Monthly Total Fees $251
Acceptable Financing Cash, Conventional, FHA, VA
Listing Terms Cash, Conventional, FHA, VA
Special Listing Condition Standard






