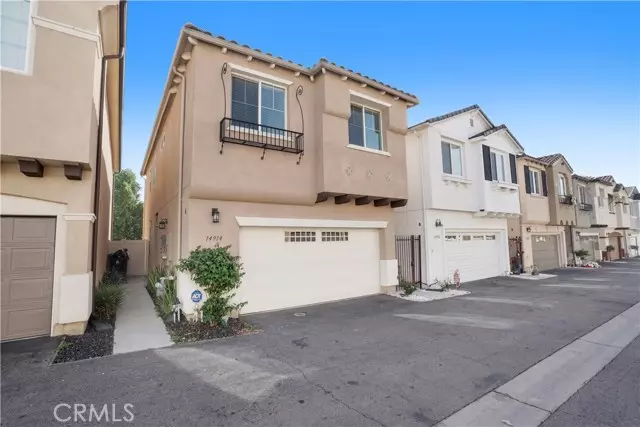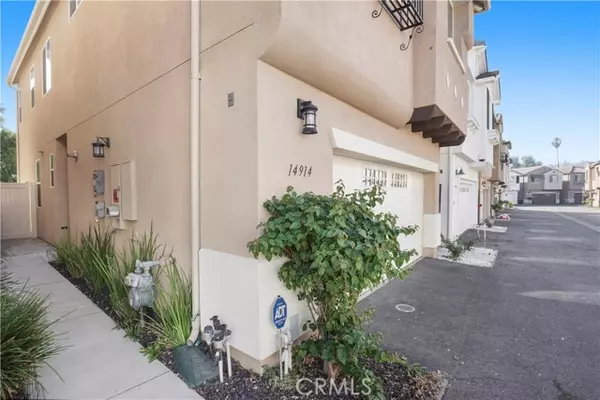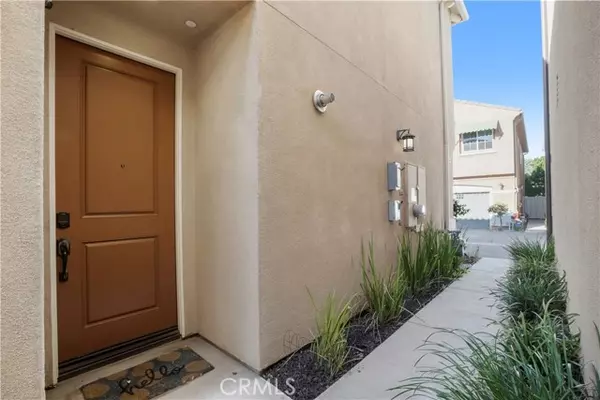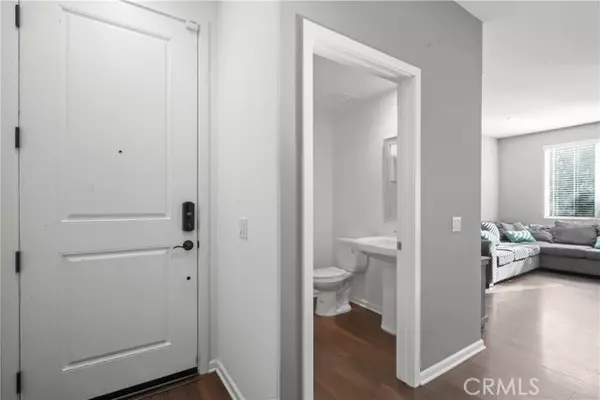14914 W. Navarre Way Sylmar, CA 91342
4 Beds
3 Baths
1,574 SqFt
UPDATED:
12/20/2024 07:34 AM
Key Details
Property Type Single Family Home
Sub Type Detached
Listing Status Contingent
Purchase Type For Sale
Square Footage 1,574 sqft
Price per Sqft $444
MLS Listing ID SR24239693
Style Detached
Bedrooms 4
Full Baths 2
Half Baths 1
HOA Fees $120
HOA Y/N Yes
Year Built 2017
Lot Size 2,443 Sqft
Acres 0.0561
Property Description
This stunning, 4-bedroom, 2.5-bathroom detached smart home with an attached garage has modern luxury and energy-saving features! Built less than a decade ago, it boasts a gourmet kitchen with sleek stainless steel appliances, recessed lighting, and a spacious waterfall center island, perfect for your cooking and entertaining adventures. The open-concept layout seamlessly flows into a light, bright, airy living room, which is ideal for relaxation and entertainment. Sliding glass doors lead to a private, easily maintained, turf-landscaped backyard with pavers, providing a serene outdoor oasis. Upstairs, a versatile loft with a skylight offers endless possibilities, a conveniently located washer & dryer area, and 4 generously sized bedrooms, including a primary suite with a walk-in closet and private bath, to ensure comfort and privacy. Features like a tankless water heater, cool roof tiles, pre-wired for an EV charging station, and solar panels make this home both eco-friendly and cost-effective. With easy access to major freeways, nearby parks, and a low HOA fee, abundant guest parking, this move-in-ready home offers the best of both worlds: modern convenience and tranquil living. Priced for a quick close!
Location
State CA
County Los Angeles
Area Sylmar (91342)
Zoning LARAS3
Interior
Interior Features Attic Fan, Home Automation System
Heating Solar
Cooling Central Forced Air, High Efficiency
Flooring Laminate
Equipment Dishwasher, Disposal, Refrigerator, Solar Panels, Washer, Gas Oven, Ice Maker, Water Line to Refr, Gas Range
Appliance Dishwasher, Disposal, Refrigerator, Solar Panels, Washer, Gas Oven, Ice Maker, Water Line to Refr, Gas Range
Laundry Community, Inside
Exterior
Exterior Feature Stucco
Parking Features Garage - Single Door, Garage Door Opener
Garage Spaces 2.0
Fence Privacy
Utilities Available Cable Available, Cable Connected
Roof Type Tile/Clay
Total Parking Spaces 2
Building
Lot Description Curbs, Sidewalks, Sprinklers In Front, Sprinklers In Rear
Story 2
Lot Size Range 1-3999 SF
Sewer Public Sewer
Water Public
Architectural Style Mediterranean/Spanish
Level or Stories 2 Story
Others
Monthly Total Fees $39
Acceptable Financing Cash, Conventional, Cash To Existing Loan, Cash To New Loan
Listing Terms Cash, Conventional, Cash To Existing Loan, Cash To New Loan
Special Listing Condition Standard






