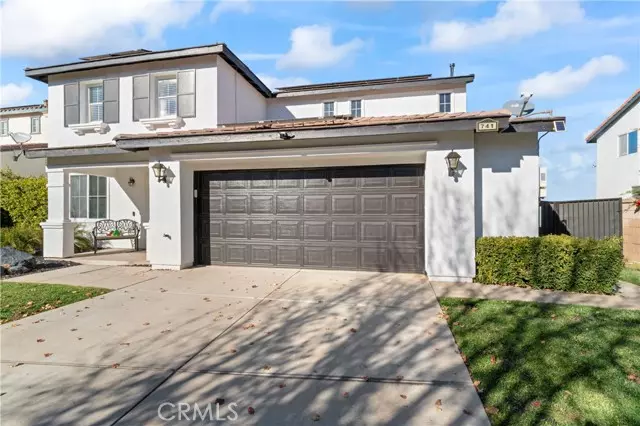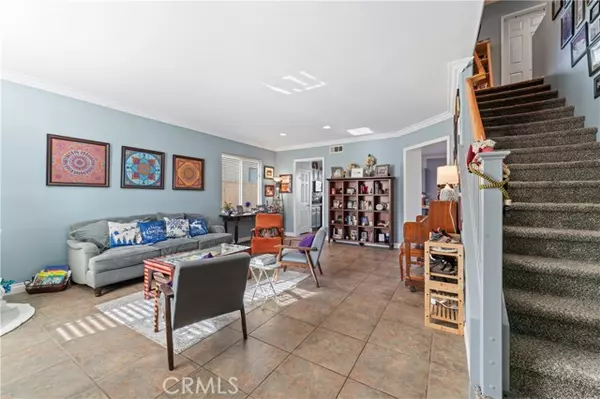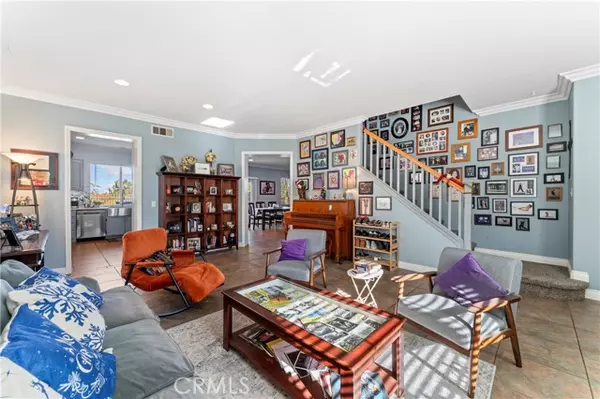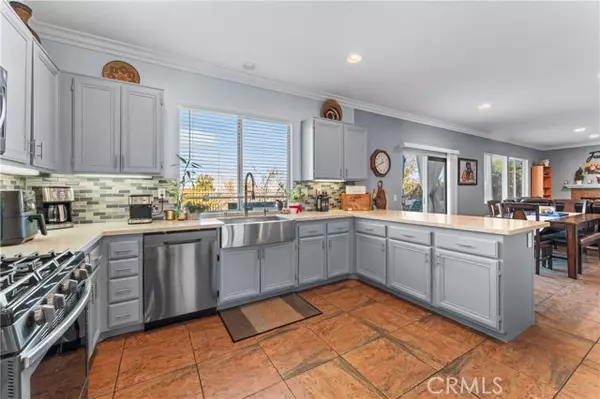741 Camino Real Avenue Palmdale, CA 93551
4 Beds
3 Baths
2,452 SqFt
UPDATED:
01/06/2025 08:12 AM
Key Details
Property Type Single Family Home
Sub Type Detached
Listing Status Active
Purchase Type For Sale
Square Footage 2,452 sqft
Price per Sqft $275
MLS Listing ID SR24243427
Style Detached
Bedrooms 4
Full Baths 2
Half Baths 1
HOA Y/N No
Year Built 2001
Lot Size 6,834 Sqft
Acres 0.1569
Lot Dimensions 6832
Property Description
This is the Home you have been looking for! This Beautiful four bedroom and two and half bathroom, pool home with updated kitchen is ready for you and your loved ones to Swim, Eat, Rest and Repeat! The updated kitchen has beautiful stone counter tops a large stainless farmhouse sink tons of cabinet spaces and breakfast counter. The kitchen-dining- familyroom has the open concept which is great for entertaining. All bedrooms are upstairs. The primary room has a spacious ensuite with toilet closet and walk-in closet. The primary bedroom also has a deck off of it where you can sit and relax taking in the sky views. The home has a new solar panel system to keep the electric costs down- to be assumed by new buyer(s). The home is located in a cul de sac. Conveniently located minutes away from shopping, eateries and less than one mile from Palmdale Regional Medical Center.
Location
State CA
County Los Angeles
Area Palmdale (93551)
Zoning PDA1
Interior
Cooling Central Forced Air
Fireplaces Type FP in Family Room
Equipment Solar Panels
Appliance Solar Panels
Laundry Laundry Room
Exterior
Exterior Feature Stucco
Parking Features Garage
Garage Spaces 2.0
Fence Wrought Iron
Pool Below Ground, Private, Heated
Utilities Available Electricity Connected, Natural Gas Connected, Sewer Connected, Water Connected
View City Lights
Roof Type Tile/Clay
Total Parking Spaces 2
Building
Lot Description Cul-De-Sac, Curbs, Sidewalks
Story 2
Lot Size Range 4000-7499 SF
Sewer Public Sewer
Water Public
Level or Stories 2 Story
Others
Monthly Total Fees $105
Miscellaneous Gutters
Acceptable Financing Cash, Conventional, FHA, VA
Listing Terms Cash, Conventional, FHA, VA
Special Listing Condition Standard






