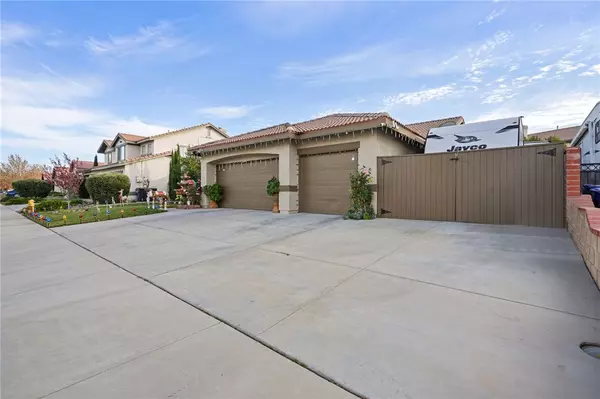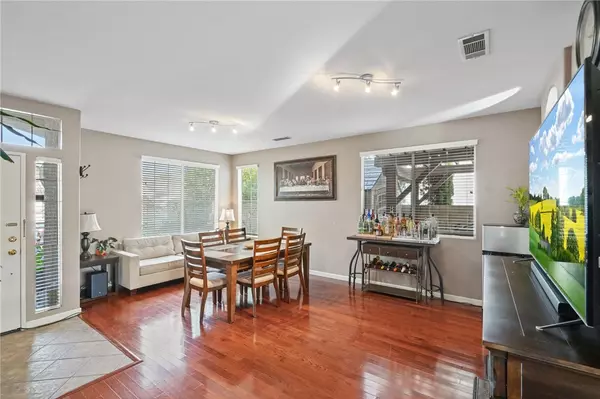4016 Cocina Lane Palmdale, CA 93551
3 Beds
2 Baths
1,785 SqFt
UPDATED:
12/21/2024 07:36 AM
Key Details
Property Type Condo
Listing Status Contingent
Purchase Type For Sale
Square Footage 1,785 sqft
Price per Sqft $324
MLS Listing ID SR24245925
Style All Other Attached
Bedrooms 3
Full Baths 2
Construction Status Turnkey,Updated/Remodeled
HOA Y/N No
Year Built 1999
Lot Size 7,193 Sqft
Acres 0.1651
Property Description
GORGEOUS SINGLE STORY HOME- RICHLY UPGRADED WITH INGROUND POOL-Move In Ready! Its located In the Desirable West Palmdale Neighborhood* Don't miss this Rare Find!! Beautiful landscape from and backyard. 3-car garage and RV Parking w/wrought wood Fence and extended driveway parking! Open floorplan offers formal living and dining area. Light and bright kitchen with a central Corian countertop installed in 2022 and a beautiful backsplash around the spacious kitchen is open to the cozy family room featuring a fireplace, making it perfect for both entertaining and everyday living. The entire laminate floor throughout the house was installed in 2022 as well as the carpet in the 3 spacious bedrooms with ceiling fans on and Additional Office space in the hallway. Nicely sized Master Bedroom with a big Walking closet, the master bath has a Dual Sink, separate Tub, and shower. The 2 additional bedrooms are good sizes and there is a walk-in close in one of them. The secondary bathroom is a good size and has plenty of cabinets. Individual laundry area **Back yard Offers an extended patio cover, beautiful fountains, good size Pool in 2020 the previous owner installed a New Energy efficient pool equipment and New HVAC is 2016. Bathroom with shower in the back yard was build in 2022 without a permit *Beautiful an spacious block stone BBQ area with refrigerator and wine cooler built in 2022. Dont miss this lovely property has a lot to offer and is very well maintained as it shows. There is no Mello Ross or HOA here!
Location
State CA
County Los Angeles
Area Palmdale (93551)
Zoning PDSP
Interior
Interior Features Recessed Lighting
Cooling Central Forced Air
Flooring Carpet, Laminate, Tile
Fireplaces Type FP in Family Room
Equipment Dishwasher, Microwave, Gas Oven
Appliance Dishwasher, Microwave, Gas Oven
Laundry Laundry Room
Exterior
Parking Features Garage - Two Door
Garage Spaces 3.0
Pool Private
Utilities Available Electricity Connected, Natural Gas Connected, Water Connected
Roof Type Concrete
Total Parking Spaces 3
Building
Lot Description Sidewalks
Story 1
Lot Size Range 4000-7499 SF
Sewer Public Sewer
Water Public
Level or Stories 1 Story
Construction Status Turnkey,Updated/Remodeled
Others
Monthly Total Fees $99
Acceptable Financing Cash, Conventional, FHA, Cash To New Loan
Listing Terms Cash, Conventional, FHA, Cash To New Loan
Special Listing Condition Standard






