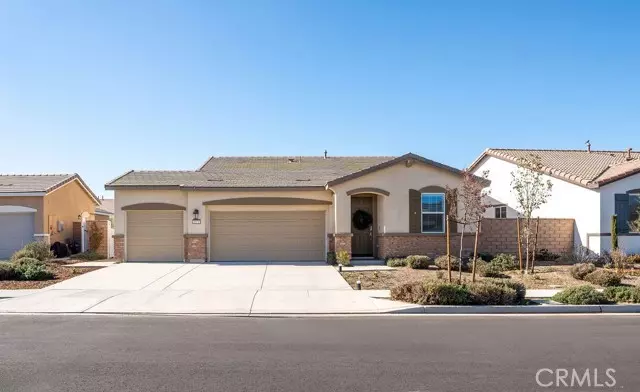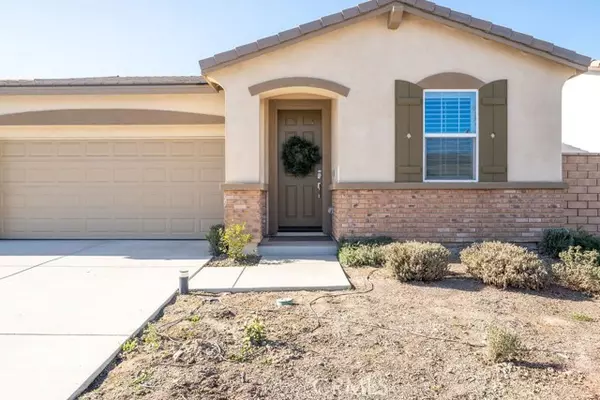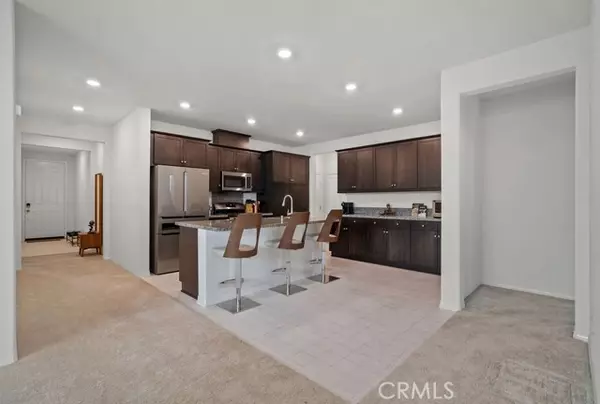1971 Breachy Way Hemet, CA 92545
3 Beds
2 Baths
1,672 SqFt
UPDATED:
12/28/2024 07:52 AM
Key Details
Property Type Single Family Home
Sub Type Detached
Listing Status Pending
Purchase Type For Sale
Square Footage 1,672 sqft
Price per Sqft $296
MLS Listing ID SW24244090
Style Detached
Bedrooms 3
Full Baths 2
Construction Status Turnkey
HOA Fees $111/mo
HOA Y/N Yes
Year Built 2022
Lot Size 6,098 Sqft
Acres 0.14
Property Description
A LENNAR single-level home with 2 Bedrooms near the front entry, ideal for guests or a home office. The open kitchen flows into the dining room and living room which creates open space for entertaining guests or spending time with family. The Private Primary Suite boasts a en-suite bathroom and walk-in closet. Residents have access to many amenities which include a community center, swimming pool, walking trails, park and playground, while the nearby area offers ample outdoor recreational opportunities at Diamond Valley Lake and retail at Village West Shopping Center. Fully landscaped backyard completed in November 2024 with multiple mature fruiting citrus trees, mature olive tree, stamped concrete, new patio cover with 2 fans, large water fountain and much more. Owner Occupied, no lockbox on property, call or text LA for showing appointment. Robert 951-851-8316. Motivated Sellers, submit all offers. Solar is leased with Sunnova at $88/monthly and to be assumed or purchased by buyer. Ring Security System & door bell included in sale.
Location
State CA
County Riverside
Area Riv Cty-Hemet (92545)
Interior
Interior Features Pantry
Cooling Central Forced Air
Flooring Carpet, Linoleum/Vinyl
Equipment Dishwasher, Disposal, Dryer, Microwave, Refrigerator, Washer, Gas Oven, Gas Stove, Gas Range
Appliance Dishwasher, Disposal, Dryer, Microwave, Refrigerator, Washer, Gas Oven, Gas Stove, Gas Range
Exterior
Parking Features Garage - Three Door
Garage Spaces 3.0
Fence Excellent Condition, Vinyl
Pool Community/Common
Utilities Available Cable Available, Electricity Available, Electricity Connected, Natural Gas Available, Natural Gas Connected, Phone Available, Sewer Available, Water Available, Sewer Connected, Water Connected
View Neighborhood
Total Parking Spaces 3
Building
Lot Description Sidewalks, Landscaped, Sprinklers In Front, Sprinklers In Rear
Story 1
Lot Size Range 4000-7499 SF
Sewer Public Sewer
Water Public
Level or Stories 1 Story
Construction Status Turnkey
Others
Monthly Total Fees $392
Miscellaneous Suburban
Acceptable Financing Cash, Conventional, FHA, VA
Listing Terms Cash, Conventional, FHA, VA
Special Listing Condition Standard






