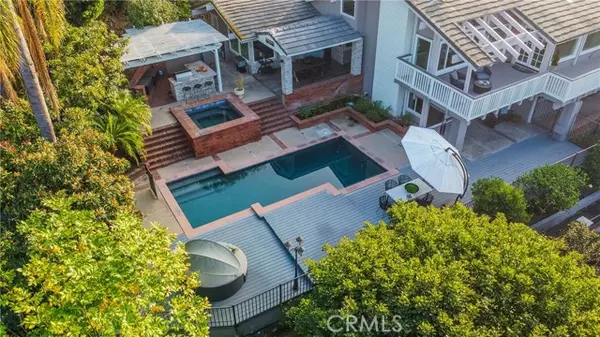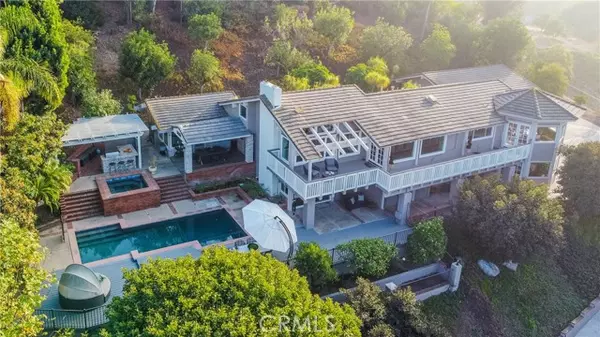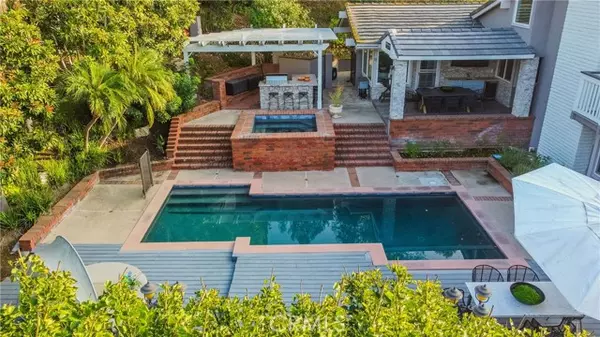2220 Smokewood Avenue Fullerton, CA 92831
4 Beds
3 Baths
4,300 SqFt
UPDATED:
01/13/2025 08:47 AM
Key Details
Property Type Single Family Home
Sub Type Detached
Listing Status Active
Purchase Type For Sale
Square Footage 4,300 sqft
Price per Sqft $553
MLS Listing ID PW24246595
Style Detached
Bedrooms 4
Full Baths 3
Construction Status Turnkey,Updated/Remodeled
HOA Y/N No
Year Built 1976
Lot Size 1.100 Acres
Acres 1.1
Property Description
Hillside Retreat with Stunning Outdoor Living Spaces Nestled on a serene hillside, this expansive home offers a perfect combination of comfort and luxury. The residence features a classic multi-level design with a wraparound deck that provides stunning views of the city and Coyote Hills golf course. As you enter, the elegant stairway with wide, rich wooden steps leads you seamlessly to the main suite. The suite boasts a spa-like bathroom with a standalone tub, a large shower, dual sinks, a built-in makeup vanity, and a spacious walk-in closet. At the top of the staircase, the living room exudes timeless elegance with its coffered ceiling and large windows that flood the space with natural light while showcasing scenic golf course views. A central fireplace with intricate white paneling and a classic tapestry serves as a sophisticated focal point. The kitchen is a modern chefs dream, featuring sleek marble countertops, a large center island with seating, and pristine white cabinetry offering ample storage. Top-of-the-line appliances, including a professional-grade range and oversized refrigerator, are complemented by a stylish neutral tile backsplash, creating a functional yet luxurious cooking space. The dining area is surrounded by large windows, providing panoramic outdoor views that create an airy and inviting atmosphere. Intricate wrought-iron transom details above the windows add charm and sophistication, while a vaulted ceiling with dark wood beams and a crystal chandelier elevate the spaces architectural appeal. Step into your private retreat featuring a stunning rectangular pool with an elevated spa, ideal for relaxation and fun. The built-in barbecue and outdoor kitchen are perfectly positioned under a stylish pergola, complete with a bar-height counter and seating for entertaining guests. Beautiful brickwork ties the space together, complemented by lush greenery for a tropical ambiance. Dont miss your chance to see this exquisite home! Join us at our Open House and experience the beauty and luxury of this hillside retreat in person.
Location
State CA
County Orange
Area Oc - Fullerton (92831)
Interior
Interior Features 2 Staircases, Balcony, Coffered Ceiling(s), Granite Counters, Living Room Deck Attached, Pantry, Furnished
Heating Natural Gas
Cooling Central Forced Air
Flooring Carpet, Laminate, Tile, Wood
Fireplaces Type FP in Living Room, Bonus Room
Equipment Dishwasher, Disposal, Microwave, Refrigerator, Trash Compactor, 6 Burner Stove, Double Oven, Gas Stove
Appliance Dishwasher, Disposal, Microwave, Refrigerator, Trash Compactor, 6 Burner Stove, Double Oven, Gas Stove
Laundry Laundry Room, Inside
Exterior
Parking Features Garage - Three Door
Garage Spaces 3.0
Pool Below Ground, Private
Utilities Available Cable Available, Electricity Available, Natural Gas Available, Phone Available, Sewer Available, Water Available
View Golf Course, Mountains/Hills, City Lights
Total Parking Spaces 3
Building
Lot Description Cul-De-Sac, Curbs, Sidewalks, Landscaped
Story 3
Sewer Public Sewer
Water Public
Architectural Style Contemporary, Ranch
Level or Stories Split Level
Construction Status Turnkey,Updated/Remodeled
Others
Monthly Total Fees $31
Acceptable Financing Cash, Conventional, Cash To New Loan
Listing Terms Cash, Conventional, Cash To New Loan
Special Listing Condition Standard






