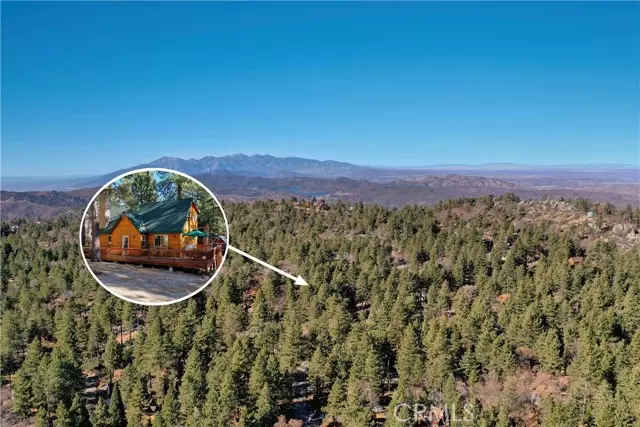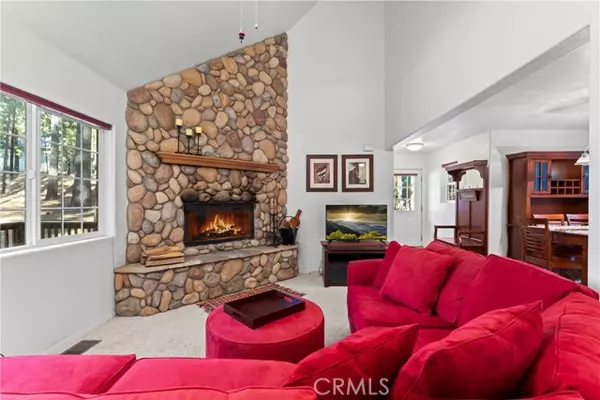33389 Wild Cherry Drive Green Valley Lake, CA 92341
3 Beds
2 Baths
1,479 SqFt
UPDATED:
01/08/2025 08:23 AM
Key Details
Property Type Single Family Home
Sub Type Detached
Listing Status Active
Purchase Type For Sale
Square Footage 1,479 sqft
Price per Sqft $337
MLS Listing ID RW24246208
Style Detached
Bedrooms 3
Full Baths 2
Construction Status Termite Clearance,Turnkey
HOA Y/N No
Year Built 2005
Lot Size 9,043 Sqft
Acres 0.2076
Property Description
Let's create memories with your family and friends! This LOG home is a roomy mountain get-a-way with level entry in Green Valley Lake on 2 level lots and huge deck for barbecuing and gatherings. The lot is so BIG you can park an RV and still have room to play horseshoe, rooom with your dog and kids or maybe an ADU. Make snow angels and build a snowman/girl. Go fishing or row a little boat, suntan at the sandy beach! Only 7 miles from a ski resort. This is the stuff memories are made of! Whether it's a full time home or a weekend retreat, this has everything you need. Large open family and kitchen area centered around the rock fireplace and high ceilings. Kitchen table area, island with extra space for dining, recess lighting, plenty of natural sun coming through the windows. Has central heating, laundry room with wash tub. There is a main level bedroom and full size bathroom. Upstairs feature a loft for extra sleeping area or office. Also full bathroom and 2 large bedrooms for guests and family. Come see the is LOG home and let's make a deal!
Location
State CA
County San Bernardino
Area Green Valley Lake (92341)
Zoning HT/RS
Interior
Interior Features Ceramic Counters, Formica Counters, Pantry, Furnished
Heating Natural Gas
Flooring Carpet, Laminate
Fireplaces Type FP in Dining Room, FP in Family Room, FP in Living Room
Equipment Dishwasher, Disposal, Dryer, Microwave, Refrigerator, Washer, Freezer, Gas & Electric Range, Gas Oven, Ice Maker, Barbecue, Water Line to Refr, Gas Range
Appliance Dishwasher, Disposal, Dryer, Microwave, Refrigerator, Washer, Freezer, Gas & Electric Range, Gas Oven, Ice Maker, Barbecue, Water Line to Refr, Gas Range
Laundry Closet Full Sized, Kitchen
Exterior
Community Features Horse Trails
Complex Features Horse Trails
Utilities Available Cable Available, Electricity Available, Electricity Connected, Natural Gas Available, Natural Gas Connected, Sewer Available, Water Available, Phone Not Available, Sewer Connected, Water Connected
View Mountains/Hills, Neighborhood, Trees/Woods
Roof Type Composition
Building
Lot Description National Forest
Story 2
Lot Size Range 7500-10889 SF
Sewer Sewer Assessments, Public Sewer
Water Private
Architectural Style A-Frame/Dome/Log
Level or Stories 2 Story
Construction Status Termite Clearance,Turnkey
Others
Monthly Total Fees $94
Miscellaneous Value in Land,Hunting,Mountainous,Rural
Acceptable Financing Cash, Conventional, FHA, VA, Cash To New Loan
Listing Terms Cash, Conventional, FHA, VA, Cash To New Loan
Special Listing Condition Standard






