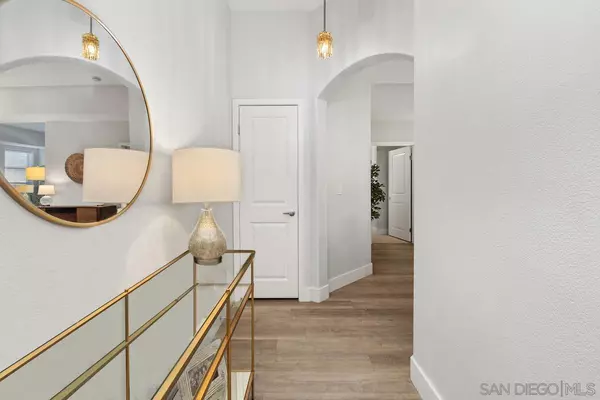3275 5th #203 San Diego, CA 92103
2 Beds
2 Baths
1,289 SqFt
UPDATED:
01/09/2025 07:25 PM
Key Details
Property Type Condo
Sub Type Condominium
Listing Status Active
Purchase Type For Sale
Square Footage 1,289 sqft
Price per Sqft $736
Subdivision San Diego
MLS Listing ID 240028289
Style All Other Attached
Bedrooms 2
Full Baths 2
HOA Fees $940/mo
HOA Y/N Yes
Year Built 2008
Property Description
In 2019 Next Space Development launched Epic on 5th, a collection of 25 single-level designer residences in Bankers Hill newly remodeled with interior finishes selected by award-winning Design Line Interiors. Two homes are live-work residences with direct street access and one unique home is an extraordinary penthouse. The floor plans range from 1,166 to 2,858 square feet. Homeowners enjoy the boutique hotel-style lobby when greeting guests. The outdoor kitchen and lounge was envisioned by David McCullough of McCullough Landscape Architecture Inc. This relaxing courtyard is complete with barbecue grills, a dining deck with heat lamps, seating for a large party, fireplaces and shaded areas.
Location
State CA
County San Diego
Community San Diego
Area Mission Hills (92103)
Building/Complex Name EPIC on Fifth
Rooms
Master Bedroom 15x15
Bedroom 2 12x11
Living Room 14x14
Dining Room 15x10
Kitchen 9x12
Interior
Interior Features Balcony, Ceiling Fan, Shower in Tub
Heating Other/Remarks
Cooling Central Forced Air
Flooring Carpet, Linoleum/Vinyl
Equipment Dishwasher, Disposal, Dryer, Fire Sprinklers, Garage Door Opener, Microwave, Refrigerator, Washer, Built In Range, Convection Oven, Electric Range, Energy Star Appliances, Gas & Electric Range, Ice Maker, Range/Stove Hood, Recirculated Exhaust Fan, Self Cleaning Oven, Water Line to Refr, Gas Range
Steps Yes
Appliance Dishwasher, Disposal, Dryer, Fire Sprinklers, Garage Door Opener, Microwave, Refrigerator, Washer, Built In Range, Convection Oven, Electric Range, Energy Star Appliances, Gas & Electric Range, Ice Maker, Range/Stove Hood, Recirculated Exhaust Fan, Self Cleaning Oven, Water Line to Refr, Gas Range
Laundry Closet Full Sized
Exterior
Exterior Feature Metal, Stucco
Parking Features Assigned, Attached, Gated, Tandem, Underground, Community Garage, Garage Door Opener
Garage Spaces 2.0
Fence Full
Community Features BBQ
Complex Features BBQ
Roof Type Flat
Total Parking Spaces 2
Building
Lot Description Street Paved
Story 1
Lot Size Range 0 (Common Interest)
Sewer Public Sewer
Water Meter on Property
Architectural Style Contemporary
Level or Stories 1 Story
Schools
Elementary Schools San Diego Unified School District
Others
Ownership Condominium
Monthly Total Fees $940
Acceptable Financing Cash, Conventional
Listing Terms Cash, Conventional
Pets Allowed Allowed w/Restrictions






