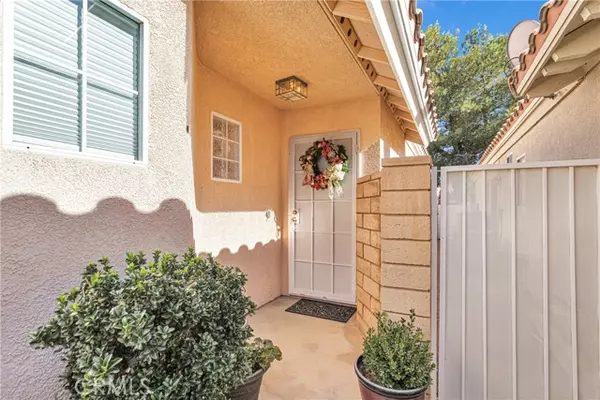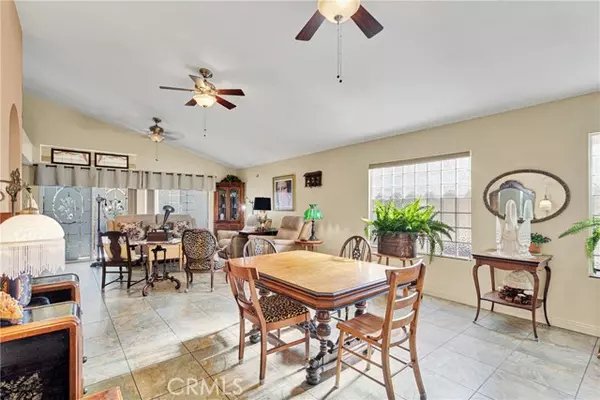11529 Mountain Meadow Drive Apple Valley, CA 92308
2 Beds
2 Baths
1,442 SqFt
UPDATED:
01/09/2025 08:30 AM
Key Details
Property Type Single Family Home
Sub Type Detached
Listing Status Pending
Purchase Type For Sale
Square Footage 1,442 sqft
Price per Sqft $207
MLS Listing ID CV24247551
Style Detached
Bedrooms 2
Full Baths 2
Construction Status Turnkey
HOA Fees $228/mo
HOA Y/N Yes
Year Built 1994
Lot Size 3,200 Sqft
Acres 0.0735
Property Description
Welcome to this beautifully maintained 2-bedroom, 2-bathroom home in the highly sought-after Jesss Ranch Community of Apple Valley. With 1,442 square feet of living space, this charming residence offers a blend of comfort, style, and convenience. As you step inside, you'll immediately appreciate the tile flooring that flows seamlessly throughout the home, adding both elegance and easy maintenance. The spacious living areas are filled with natural light thanks to the dual-pane windows, which provide energy efficiency and quiet living. The kitchen features ample cabinetry and counter space, perfect for meal preparation and entertaining. Both bedrooms are generously sized, with the master suite offering an en-suite bathroom for added privacy and convenience. Step outside to the private patio area, ideal for enjoying the beautiful desert weather or hosting outdoor gatherings. The home also includes a 2-car garage, providing additional storage and parking space. Living in the gated Jesss Ranch Community offers even more perks! Enjoy access to the community's sparkling pool, relaxing spa, and other amenities, all designed to enhance your lifestyle. The well-maintained grounds, friendly atmosphere, and proximity to local shopping and dining make this an exceptional place to call home. Don't miss out on this fantastic opportunity to live in a peaceful, gated community with exceptional amenities. Schedule a tour today!
Location
State CA
County San Bernardino
Area Apple Valley (92308)
Interior
Interior Features Granite Counters
Cooling Central Forced Air
Flooring Tile
Equipment Dishwasher, Gas Oven, Water Line to Refr, Gas Range
Appliance Dishwasher, Gas Oven, Water Line to Refr, Gas Range
Laundry Closet Full Sized
Exterior
Exterior Feature Stucco, Concrete, Ducts Prof Air-Sealed, Glass
Parking Features Garage
Garage Spaces 2.0
Pool Association
Utilities Available Cable Available, Electricity Available, Natural Gas Available, Phone Available, Sewer Available, Water Available
Roof Type Spanish Tile
Total Parking Spaces 2
Building
Lot Description Sidewalks
Story 1
Lot Size Range 1-3999 SF
Sewer Public Sewer
Water Public
Architectural Style Traditional
Level or Stories 1 Story
Construction Status Turnkey
Others
Senior Community Other
Monthly Total Fees $269
Miscellaneous Suburban
Acceptable Financing Cash, Conventional, Land Contract, Cash To New Loan, Submit
Listing Terms Cash, Conventional, Land Contract, Cash To New Loan, Submit
Special Listing Condition Standard






