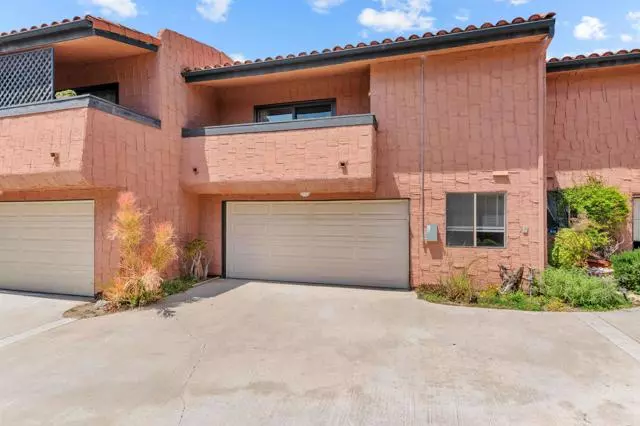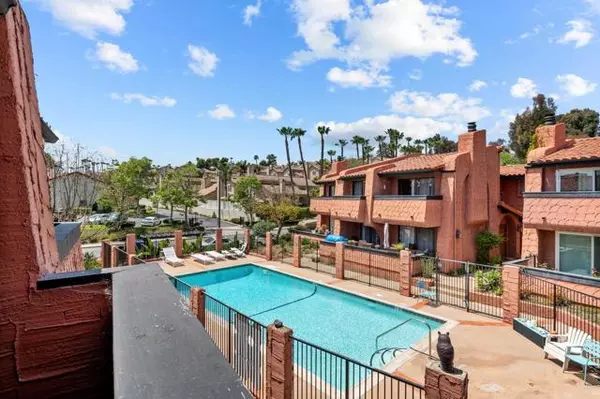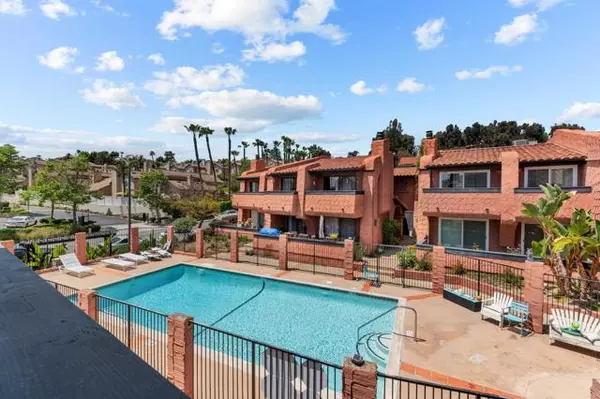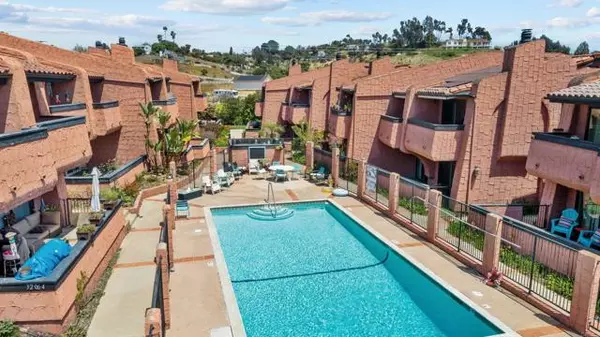REQUEST A TOUR If you would like to see this home without being there in person, select the "Virtual Tour" option and your agent will contact you to discuss available opportunities.
In-PersonVirtual Tour
$ 3,695
Active
32080 Del Cielo Oest Bonsall, CA 92003
3 Beds
3 Baths
1,748 SqFt
UPDATED:
12/12/2024 07:00 AM
Key Details
Property Type Single Family Home
Sub Type Detached
Listing Status Active
Purchase Type For Rent
Square Footage 1,748 sqft
MLS Listing ID NDP2410518
Bedrooms 3
Full Baths 2
Half Baths 1
Property Description
New solar system covers most of electricity! HOA covers Water, trash, Common area maint, roof maint, ext maint, ext termite, and pool. main floor offers convenience with two bedrooms, a full bath, and easy access to the OVERSIZED 2 CAR attached garage. COULD BE A HUGE FAMILY ROOM! The upstairs living area is a highlight, boasting expansive open beam vaulted ceilings and a balcony overlooking the inviting pool. The renovated kitchen is undoubtedly a chef's delight, featuring stainless steel appliances, granite countertops, glass tile backsplash, and ample storage space with new cabinets and under-cabinet lighting. The master bedroom is a sanctuary unto itself, complete with vaulted ceilings, a private balcony, and a luxurious master bathroom. The custom glass door organizers and hangers in the walk-in closet add a touch of sophistication. The community amenities, including the pool, and the inclusive HOA fees covering various maintenance aspects, ensure a hassle-free lifestyle. Plus, the proximity to Bonsall Elementary and the convenience of nearby amenities like the Bonsall Market center and its amazing restaurant options make it an ideal location. With its central North County location, this home offers easy access to surrounding areas like Vista, Fallbrook, Oceanside, and Temecula, making it a well-connected hub for both leisure and practical needs
New solar system covers most of electricity! HOA covers Water, trash, Common area maint, roof maint, ext maint, ext termite, and pool. main floor offers convenience with two bedrooms, a full bath, and easy access to the OVERSIZED 2 CAR attached garage. COULD BE A HUGE FAMILY ROOM! The upstairs living area is a highlight, boasting expansive open beam vaulted ceilings and a balcony overlooking the inviting pool. The renovated kitchen is undoubtedly a chef's delight, featuring stainless steel appliances, granite countertops, glass tile backsplash, and ample storage space with new cabinets and under-cabinet lighting. The master bedroom is a sanctuary unto itself, complete with vaulted ceilings, a private balcony, and a luxurious master bathroom. The custom glass door organizers and hangers in the walk-in closet add a touch of sophistication. The community amenities, including the pool, and the inclusive HOA fees covering various maintenance aspects, ensure a hassle-free lifestyle. Plus, the proximity to Bonsall Elementary and the convenience of nearby amenities like the Bonsall Market center and its amazing restaurant options make it an ideal location. With its central North County location, this home offers easy access to surrounding areas like Vista, Fallbrook, Oceanside, and Temecula, making it a well-connected hub for both leisure and practical needs
New solar system covers most of electricity! HOA covers Water, trash, Common area maint, roof maint, ext maint, ext termite, and pool. main floor offers convenience with two bedrooms, a full bath, and easy access to the OVERSIZED 2 CAR attached garage. COULD BE A HUGE FAMILY ROOM! The upstairs living area is a highlight, boasting expansive open beam vaulted ceilings and a balcony overlooking the inviting pool. The renovated kitchen is undoubtedly a chef's delight, featuring stainless steel appliances, granite countertops, glass tile backsplash, and ample storage space with new cabinets and under-cabinet lighting. The master bedroom is a sanctuary unto itself, complete with vaulted ceilings, a private balcony, and a luxurious master bathroom. The custom glass door organizers and hangers in the walk-in closet add a touch of sophistication. The community amenities, including the pool, and the inclusive HOA fees covering various maintenance aspects, ensure a hassle-free lifestyle. Plus, the proximity to Bonsall Elementary and the convenience of nearby amenities like the Bonsall Market center and its amazing restaurant options make it an ideal location. With its central North County location, this home offers easy access to surrounding areas like Vista, Fallbrook, Oceanside, and Temecula, making it a well-connected hub for both leisure and practical needs
Location
State CA
County San Diego
Area Bonsall (92003)
Zoning Assessor
Interior
Cooling Central Forced Air
Fireplaces Type FP in Living Room
Furnishings No
Laundry Garage
Exterior
Garage Spaces 2.0
Pool Below Ground, Community/Common
Total Parking Spaces 2
Building
Story 2
Lot Size Range 1-3999 SF
Level or Stories 2 Story
Others
Pets Allowed Allowed w/Restrictions

Listed by Deanna Faraone • Town Square Realty Group





