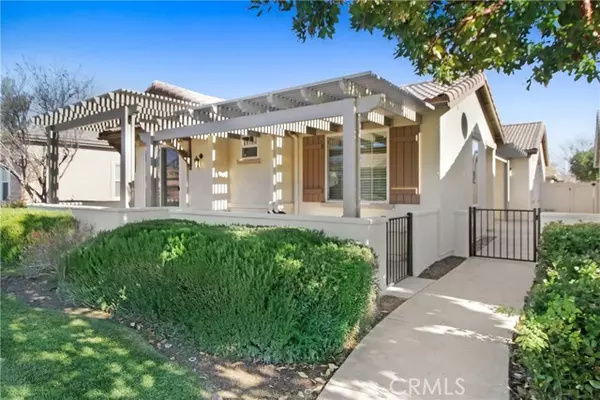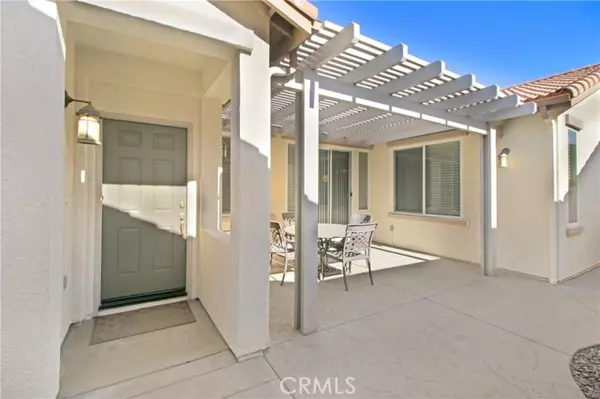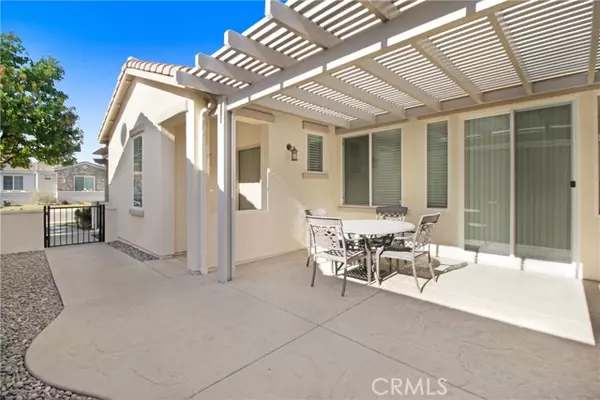116 Paint Creek Beaumont, CA 92223
2 Beds
2 Baths
1,442 SqFt
UPDATED:
12/23/2024 07:37 AM
Key Details
Property Type Single Family Home
Sub Type Detached
Listing Status Active
Purchase Type For Sale
Square Footage 1,442 sqft
Price per Sqft $269
MLS Listing ID IV24248630
Style Detached
Bedrooms 2
Full Baths 2
Construction Status Turnkey
HOA Fees $366/mo
HOA Y/N Yes
Year Built 2006
Lot Size 4,356 Sqft
Acres 0.1
Property Description
Beautiful home located at a cul de sac, more privacy with front lattice patio covers up front, and at courtyard lattice patio, relax and enjoy. Then entry to house, open floor plan with tile floorings at Living Room, Dining, Kitchen, Bathrooms and Laundry Room. Living Room with custom built cabinets. Two bedrooms are carpeted. At Kitchen large granite island, plenty of cabinets, by sink, decorative glass for natural lighting. Sliding glass doors easy access to front yard sitting area. Main bedroom, carpeted, bathroom with double sink with marble like countertop. Second bedroom on the other side of the house for privacy and hallway bathroom nearby. Interior walls painted with neutral colors. This house has a good size driveway at back alley unlike other houses nearby. Spacious two car garage at alley. The HOA on this house includes the monthly gardening services. This community has three Clubhouses, The Lodge, where you have fitness room, outdoor swimming pool, spa, game rooms, Bistro Restaurant, Move Theater, Tennis Courts, Pickleballs Courts, BBQ Areas and many more. The Summit where you have indoor swimming pool and spa, social hall, many more. The Courts, where you have gym, tennis courts and others. Property is nearby neighborhood shops. It is truly a luxury resort living within the community.
Location
State CA
County Riverside
Area Riv Cty-Beaumont (92223)
Interior
Interior Features Granite Counters
Heating Natural Gas
Cooling Central Forced Air
Flooring Carpet, Tile
Equipment Dishwasher, Disposal, Dryer, Microwave, Refrigerator, Washer, Gas Oven, Gas Range
Appliance Dishwasher, Disposal, Dryer, Microwave, Refrigerator, Washer, Gas Oven, Gas Range
Laundry Laundry Room
Exterior
Parking Features Direct Garage Access, Garage - Two Door, Garage Door Opener
Garage Spaces 2.0
Fence Vinyl
Pool Association
Utilities Available Cable Connected, Electricity Connected, Natural Gas Connected, Sewer Connected, Water Connected
Roof Type Tile/Clay
Total Parking Spaces 2
Building
Lot Description Sidewalks
Story 1
Lot Size Range 4000-7499 SF
Sewer Public Sewer
Water Public
Architectural Style Craftsman/Bungalow
Level or Stories 1 Story
Construction Status Turnkey
Others
Senior Community Other
Monthly Total Fees $512
Miscellaneous Gutters
Acceptable Financing Cash, Conventional, Cash To New Loan
Listing Terms Cash, Conventional, Cash To New Loan
Special Listing Condition Standard






