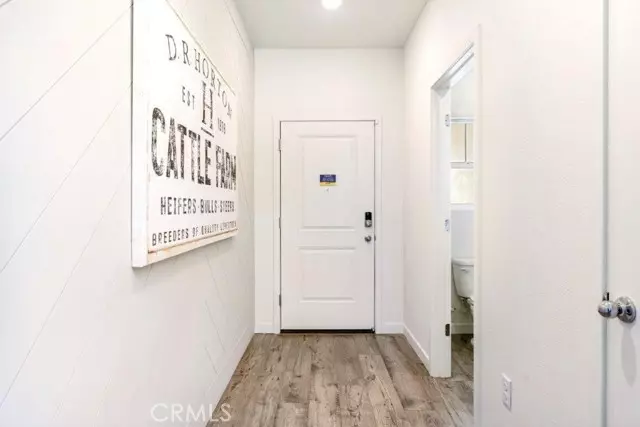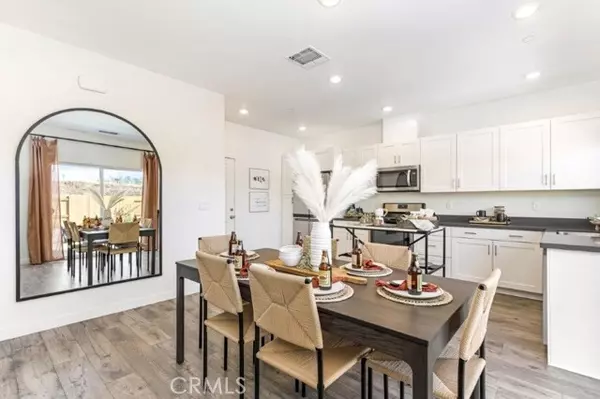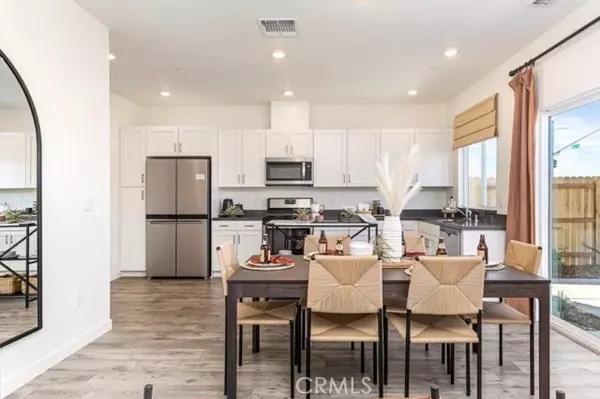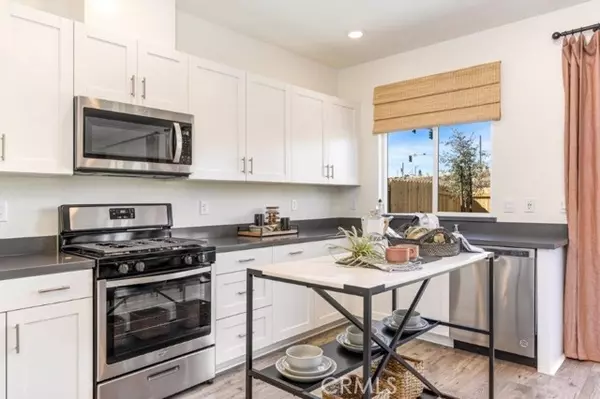2954 Pin Oak Lane Chico, CA 95928
4 Beds
3 Baths
1,678 SqFt
UPDATED:
01/06/2025 08:12 AM
Key Details
Property Type Single Family Home
Sub Type Detached
Listing Status Pending
Purchase Type For Sale
Square Footage 1,678 sqft
Price per Sqft $297
MLS Listing ID SN24248725
Style Detached
Bedrooms 4
Full Baths 2
Half Baths 1
HOA Y/N No
Year Built 2022
Lot Size 3,655 Sqft
Acres 0.0839
Property Description
Hello Chico and welcome to our Sparrow Neighborhood on the Southeast side of Chico. This Model home is brought to you by America's Builder, D. R. Horton. This home features a large front covered porch, preselected packages which include, 9-foot ceilings, vinyl plank flooring, quartz counter tops with coordinating cabinets, stainless steel appliances, and a tank less electric water heater. This floor plan opens up to a large living space at the front of the kitchen and dining area. Upstairs you will find a separate laundry area, a secondary bath with 36 in height cabinets and stone counter tops. The Bedroom One features a walk-in closet, an attached bathroom with dual sinks, 36 in height cabinets and stone material counters. This home is being sold as-is. Warranty for the first year will be provided by First American Home Warranty. Solar is included. Rear Yard Landscape is also included. This Model Home also comes with Designer select Walls and Curtains.
Location
State CA
County Butte
Area Chico (95928)
Interior
Cooling Central Forced Air
Equipment Dishwasher, Dryer, Microwave, Refrigerator, Trash Compactor, Washer, Gas Range
Appliance Dishwasher, Dryer, Microwave, Refrigerator, Trash Compactor, Washer, Gas Range
Laundry Inside
Exterior
Garage Spaces 2.0
View Neighborhood
Total Parking Spaces 2
Building
Lot Description Sidewalks
Story 2
Lot Size Range 1-3999 SF
Sewer Public Sewer
Water Public
Level or Stories 2 Story
Others
Monthly Total Fees $60
Acceptable Financing Cash, Conventional, Exchange, FHA, Submit
Listing Terms Cash, Conventional, Exchange, FHA, Submit
Special Listing Condition Standard






