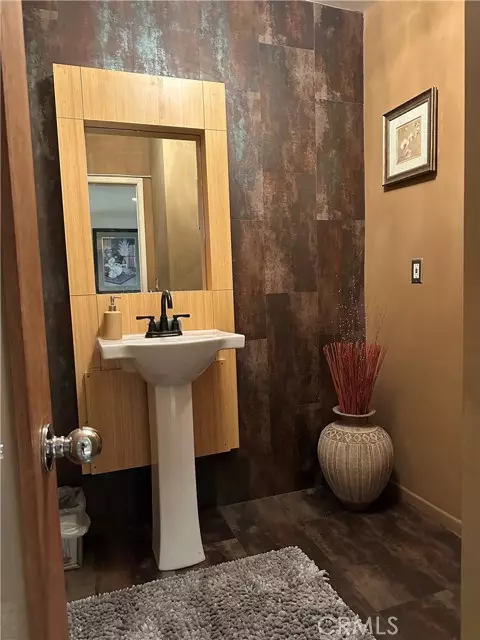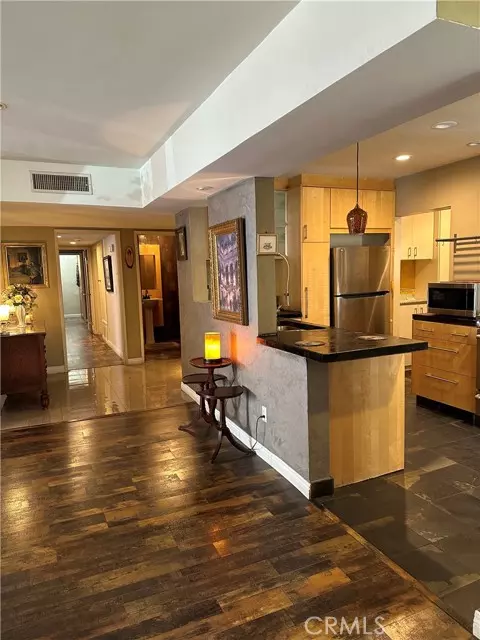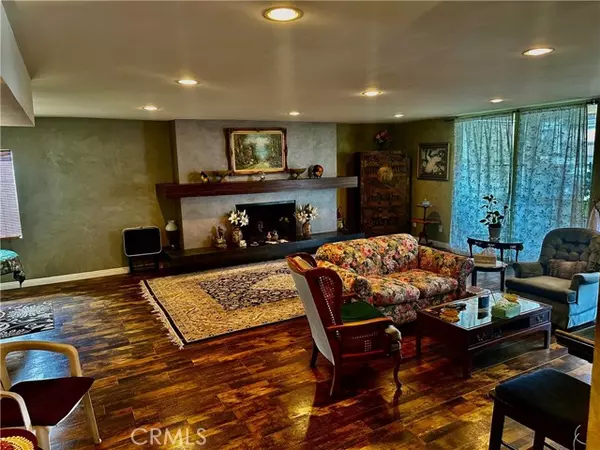5339 Newcastle Avenue #112 Encino, CA 91316
3 Beds
3 Baths
1,916 SqFt
UPDATED:
12/14/2024 06:59 PM
Key Details
Property Type Condo
Listing Status Active
Purchase Type For Sale
Square Footage 1,916 sqft
Price per Sqft $391
MLS Listing ID GD24247453
Style All Other Attached
Bedrooms 3
Full Baths 2
Half Baths 1
Construction Status Turnkey
HOA Fees $517/mo
HOA Y/N Yes
Year Built 1964
Lot Size 0.699 Acres
Acres 0.6994
Property Description
For motivated buyers only! The sellers are eagerly wanting to sell this luxury condominium fast that features a "WIDE OPEN FLOOR PLAN" and requiring "NO STEPS" for entry. Nestled in the vibrant heart of sought-after Ventura Blvd, this residence embodies quintessential California living, with premier shopping and dining just moments away. Privacy and tranquility await within this meticulously renovated space. Enter through double doors to discover a thoughtfully designed interior boasting hand-troweled plastered walls and a striking zebra wood fireplace mantle, perfect for contemporary living. Entertaining is effortless with an expansive custom-stained patio overlooking the glistening pool, seamlessly blending indoor and outdoor living. The kitchen showcases stainless steel appliances, custom concrete countertops, and exquisite tile backsplash. Retreat to the spacious master bedroom, a serene oasis adorned with grasscloth wallpaper and a brand-new walk-in closet. The en-suite bathroom is a lavish escape, recently upgraded with hand-troweled custom-plastered walls, zebra wood counters, and opulent finishes reminiscent of a high-end spa. Don't let this opportunity slip away to experience the epitome of luxury, style, and sophistication in the heart of California living. Schedule your showing today.
Location
State CA
County Los Angeles
Area Encino (91316)
Zoning LAR3
Interior
Interior Features Balcony, Living Room Balcony, Recessed Lighting, Stone Counters
Cooling Central Forced Air
Flooring Linoleum/Vinyl, Wood, Bamboo
Fireplaces Type FP in Dining Room, FP in Living Room, Gas
Equipment Dishwasher, Disposal, Microwave, Refrigerator, Gas Oven, Gas Range
Appliance Dishwasher, Disposal, Microwave, Refrigerator, Gas Oven, Gas Range
Laundry Community
Exterior
Exterior Feature Stucco, Concrete
Parking Features Assigned
Garage Spaces 2.0
Pool Below Ground, Community/Common, Association, Fenced
Utilities Available Cable Available, Electricity Available, Natural Gas Connected, Phone Available, Sewer Connected, Water Connected
View Pool
Roof Type Common Roof,Flat
Total Parking Spaces 4
Building
Lot Description Sidewalks
Story 3
Sewer Public Sewer
Water Public
Level or Stories 1 Story
Construction Status Turnkey
Others
Monthly Total Fees $533
Miscellaneous Foothills,Mountainous
Acceptable Financing Cash To New Loan
Listing Terms Cash To New Loan
Special Listing Condition Standard






