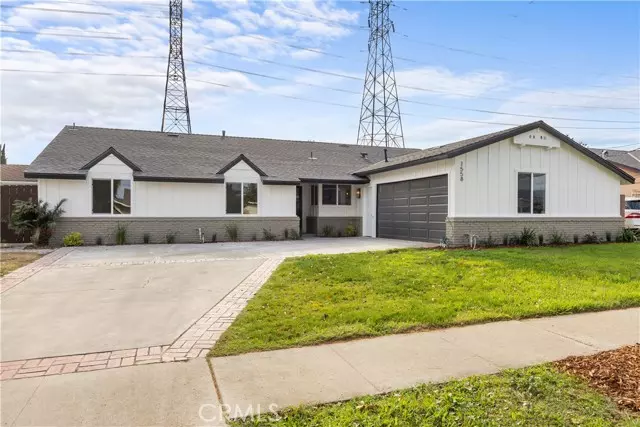1558 W Audre Drive Anaheim, CA 92802
4 Beds
2 Baths
1,750 SqFt
UPDATED:
12/20/2024 07:34 AM
Key Details
Property Type Single Family Home
Sub Type Detached
Listing Status Pending
Purchase Type For Sale
Square Footage 1,750 sqft
Price per Sqft $657
MLS Listing ID OC24249028
Style Detached
Bedrooms 4
Full Baths 2
HOA Y/N No
Year Built 1961
Lot Size 7,910 Sqft
Acres 0.1816
Property Description
Welcome Home! This beautifully redesigned home is walking distance to Disneyland. Its been recently updated inside and out with new landscaping in front, new paint, and modern finishes to invite you in. As you step inside this 4 bed/2 bath house, youll immediately notice a spacious layout with a decorative fireplace in the living room, brand new laminate flooring throughout, new dual pane windows, recessed lighting, and a cute chandelier over the dining area. The huge kitchen has been newly done with shaker style cabinets, calacatta quartz countertops, stylish backsplash, a full set of stainless steel appliances, and gold finishes to add an elegant touch. There's 4 well-sized bedrooms, including a primary suite & bathroom that offers a dual sink & vanity, custom tiles, and a beautiful walk in shower. The hallway bath is brand new with a cute vanity, large mirror, and a full size shower bath w/ black modern finishes. Other notable item includes new roof w/ permits, new 200amp electrical panel, new central HVAC system & ducting, and automatic sprinkler system. On a big 7,910sf lot the backyard is perfect for any family size with tons of grass and space to enjoy. The attached 2 car garage has washer/dryer hookups, direct access to the house, and ready to build out the garage of your dreams. Just one block away from Disneyland, youre in one of the nicest neighborhoods in Anaheim. Walking distance to tons of trendy restaurants & shops, and all the nearby city attractions. Make this a holiday to remember!
Location
State CA
County Orange
Area Oc - Anaheim (92802)
Zoning R-1
Interior
Interior Features Recessed Lighting
Cooling Central Forced Air
Flooring Laminate
Fireplaces Type FP in Living Room, Decorative
Equipment Dishwasher, Disposal, Microwave, Gas Range
Appliance Dishwasher, Disposal, Microwave, Gas Range
Laundry Garage, Other/Remarks
Exterior
Exterior Feature Stucco
Parking Features Garage, Garage - Two Door
Garage Spaces 2.0
Fence Wood
Utilities Available Cable Available, Electricity Available, Natural Gas Available, Phone Available, Sewer Available, Water Available
Roof Type Composition
Total Parking Spaces 2
Building
Lot Description Curbs, Sidewalks, Landscaped
Story 1
Lot Size Range 7500-10889 SF
Sewer Public Sewer
Water Public
Architectural Style Traditional
Level or Stories 1 Story
Others
Monthly Total Fees $31
Acceptable Financing Cash, Conventional, Exchange, Cash To New Loan
Listing Terms Cash, Conventional, Exchange, Cash To New Loan
Special Listing Condition Standard






