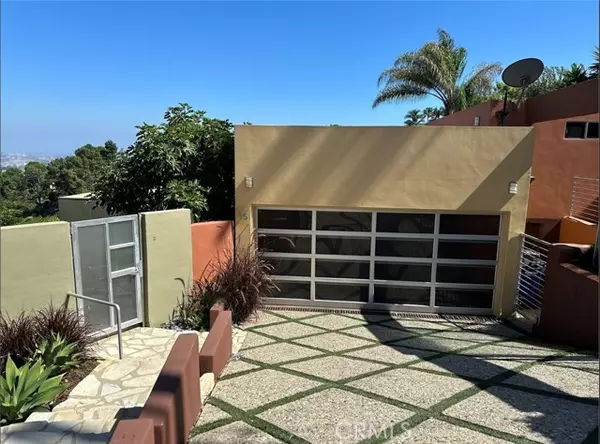REQUEST A TOUR If you would like to see this home without being there in person, select the "Virtual Tour" option and your agent will contact you to discuss available opportunities.
In-PersonVirtual Tour
$ 6,000
Active
15 Coach Road Rancho Palos Verdes, CA 90275
2 Beds
3 Baths
1,549 SqFt
UPDATED:
12/15/2024 07:06 AM
Key Details
Property Type Single Family Home
Sub Type Detached
Listing Status Active
Purchase Type For Rent
Square Footage 1,549 sqft
MLS Listing ID PV24249328
Bedrooms 2
Full Baths 2
Half Baths 1
Property Description
This stunning coastal retreat, located at the end of a private road, offers unparalleled privacy and breathtaking views. Behind a secure gate, you'll be welcomed by sweeping harbor vistas and a tranquil reflecting pond. The open-concept floor plan seamlessly integrates indoor and outdoor spaces, with expansive windows and doors framing the scenic surroundings. The massive deck is perfect for both relaxation and entertainment. The kitchen features modern cherry-toned cabinetry, granite countertops, and stainless appliances, including a new refrigerator. The stylish flooring, a combination of travertine and newly refinished solid maple hardwood, adds elegance and warmth. High ceilings, recessed lighting, and a cozy fireplace complete the inviting ambiance. The main bedroom is a luxurious retreat with a newly designed spa-like en-suite bathroom, including a soaking tub, double vanity, stall shower, and separate water closet. A spacious closet/dressing area adds convenience. From the main, access a beautiful flagstone patio where you can immerse yourself in the surrounding beauty. The property spans nearly an acre, with meandering walkways and lush landscaping, including fruit trees such as Eureka lemon, orange, loquat, avocado, fig, tangerine, and grapefruit. It is also equestrian-zoned, and has previously hosted horses. Originally built in 1958 and fully re-imagined in 2004, this home is the epitome of coastal living, combining elegance, opportunity, and tranquility. Photos are Virtually staged - property to be delivered unfurnished
This stunning coastal retreat, located at the end of a private road, offers unparalleled privacy and breathtaking views. Behind a secure gate, you'll be welcomed by sweeping harbor vistas and a tranquil reflecting pond. The open-concept floor plan seamlessly integrates indoor and outdoor spaces, with expansive windows and doors framing the scenic surroundings. The massive deck is perfect for both relaxation and entertainment. The kitchen features modern cherry-toned cabinetry, granite countertops, and stainless appliances, including a new refrigerator. The stylish flooring, a combination of travertine and newly refinished solid maple hardwood, adds elegance and warmth. High ceilings, recessed lighting, and a cozy fireplace complete the inviting ambiance. The main bedroom is a luxurious retreat with a newly designed spa-like en-suite bathroom, including a soaking tub, double vanity, stall shower, and separate water closet. A spacious closet/dressing area adds convenience. From the main, access a beautiful flagstone patio where you can immerse yourself in the surrounding beauty. The property spans nearly an acre, with meandering walkways and lush landscaping, including fruit trees such as Eureka lemon, orange, loquat, avocado, fig, tangerine, and grapefruit. It is also equestrian-zoned, and has previously hosted horses. Originally built in 1958 and fully re-imagined in 2004, this home is the epitome of coastal living, combining elegance, opportunity, and tranquility. Photos are Virtually staged - property to be delivered unfurnished
This stunning coastal retreat, located at the end of a private road, offers unparalleled privacy and breathtaking views. Behind a secure gate, you'll be welcomed by sweeping harbor vistas and a tranquil reflecting pond. The open-concept floor plan seamlessly integrates indoor and outdoor spaces, with expansive windows and doors framing the scenic surroundings. The massive deck is perfect for both relaxation and entertainment. The kitchen features modern cherry-toned cabinetry, granite countertops, and stainless appliances, including a new refrigerator. The stylish flooring, a combination of travertine and newly refinished solid maple hardwood, adds elegance and warmth. High ceilings, recessed lighting, and a cozy fireplace complete the inviting ambiance. The main bedroom is a luxurious retreat with a newly designed spa-like en-suite bathroom, including a soaking tub, double vanity, stall shower, and separate water closet. A spacious closet/dressing area adds convenience. From the main, access a beautiful flagstone patio where you can immerse yourself in the surrounding beauty. The property spans nearly an acre, with meandering walkways and lush landscaping, including fruit trees such as Eureka lemon, orange, loquat, avocado, fig, tangerine, and grapefruit. It is also equestrian-zoned, and has previously hosted horses. Originally built in 1958 and fully re-imagined in 2004, this home is the epitome of coastal living, combining elegance, opportunity, and tranquility. Photos are Virtually staged - property to be delivered unfurnished
Location
State CA
County Los Angeles
Area Rancho Palos Verdes (90275)
Zoning Assessor
Interior
Cooling Central Forced Air
Fireplaces Type FP in Family Room
Furnishings No
Laundry Laundry Room
Exterior
Garage Spaces 2.0
Total Parking Spaces 2
Building
Lot Description Cul-De-Sac
Story 1
Sewer Septic Installed
Level or Stories 1 Story
Others
Pets Allowed Allowed w/Restrictions

Listed by Victor Liu • Luxury PV Realty





