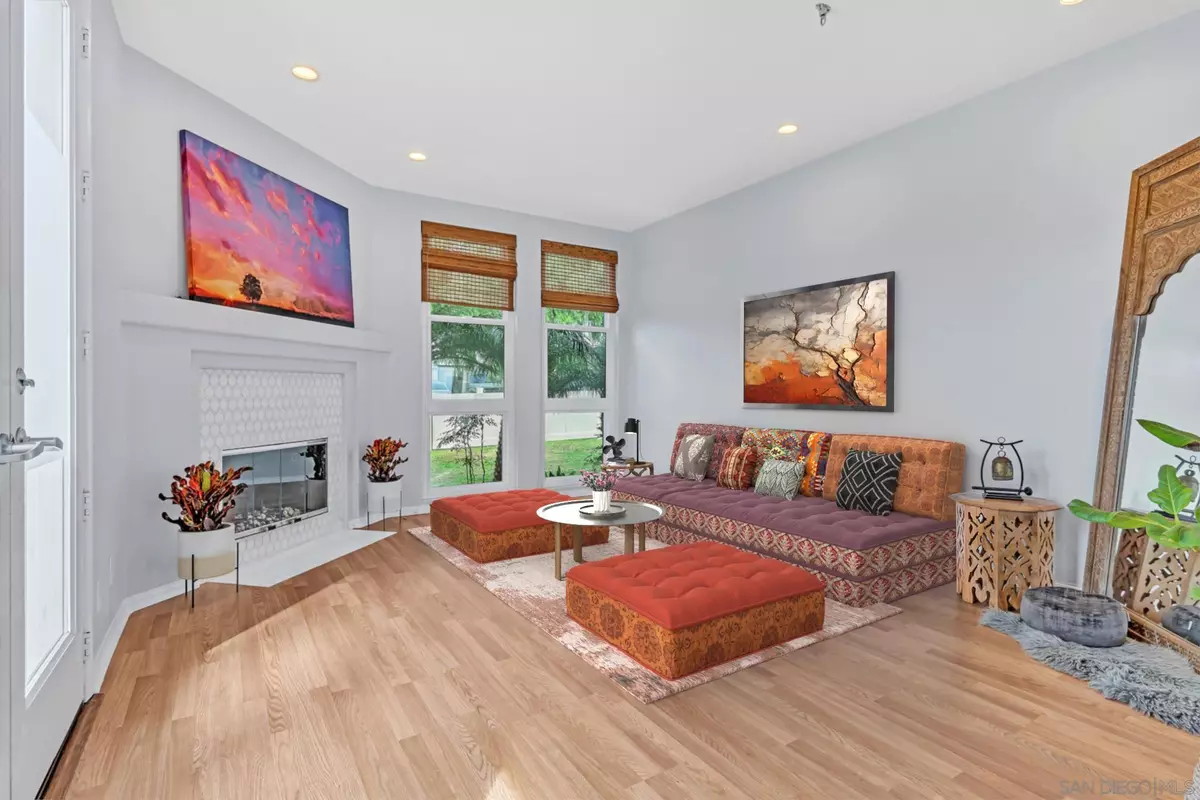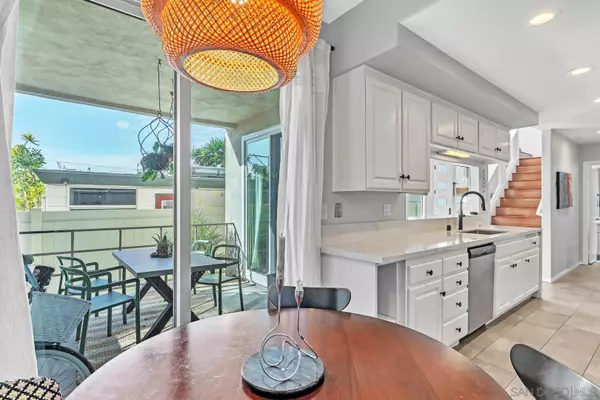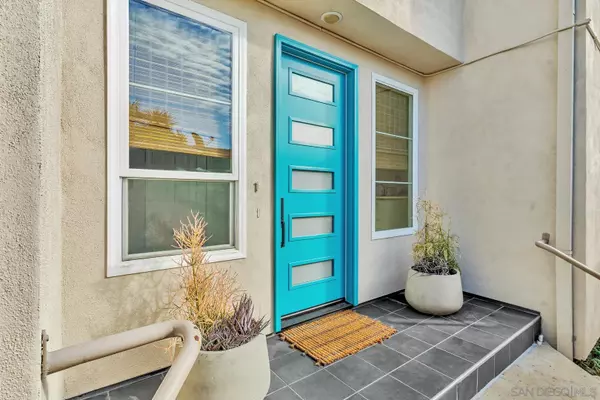1419 Hornblend St #1 San Diego, CA 92109
3 Beds
3 Baths
1,619 SqFt
UPDATED:
01/11/2025 06:21 PM
Key Details
Property Type Townhouse
Sub Type Townhome
Listing Status Pending
Purchase Type For Sale
Square Footage 1,619 sqft
Price per Sqft $814
Subdivision Pacific Beach
MLS Listing ID 240028465
Style Townhome
Bedrooms 3
Full Baths 2
Half Baths 1
HOA Fees $540/mo
HOA Y/N Yes
Year Built 1994
Lot Size 6,223 Sqft
Acres 0.14
Property Description
Welcome to 1419 Hornblend St, a charming townhouse nestled in the heart of Pacific Beach, San Diego, CA. This exquisite residence offers 1,619 square feet of thoughtfully designed living space, featuring three inviting bedrooms and two and a half bathrooms. The home is part of an updated fourplex, boasting a desirable northwestern exposure and multiple skylights that fill the interior with natural light. Step inside to discover a beautifully renovated kitchen equipped with stainless steel appliances, including a dishwasher, cooktop, and refrigerator. The eat-in kitchen is perfect for casual dining and entertaining. The living areas are enhanced by recessed lighting and gas fireplace, creating a warm and inviting atmosphere. Tile and laminate floors flow throughout the home, adding a touch of elegance. The primary ensuite bathroom offers a private retreat, while the cozy fireplace in the living area provides a perfect spot for relaxation. Enjoy the outdoors with multiple private terraces and balconies, or take advantage of the common outdoor space for your pet. This home is equipped with modern conveniences such as air conditioning, central heating, and in unit laundry. Parking is a breeze with two garage spots included. Security features include an electric gate and security gates for peace of mind. Additional storage is available with private secured-storage included. Don't miss the opportunity to make this stunning townhouse your new home. Schedule a viewing today!
Location
State CA
County San Diego
Community Pacific Beach
Area Pacific Beach (92109)
Building/Complex Name Hornblend Condos
Rooms
Master Bedroom 14x13
Bedroom 2 10x10
Bedroom 3 10x9
Living Room 16x13
Dining Room 11x11
Kitchen 12x8
Interior
Heating Natural Gas
Cooling Central Forced Air
Flooring Laminate, Tile
Fireplaces Number 2
Fireplaces Type FP in Living Room, Master Retreat
Equipment Dishwasher, Disposal, Microwave, Refrigerator, Recirculated Exhaust Fan, Gas Range, Gas Cooking
Appliance Dishwasher, Disposal, Microwave, Refrigerator, Recirculated Exhaust Fan, Gas Range, Gas Cooking
Laundry Closet Full Sized, Inside
Exterior
Exterior Feature Stucco
Parking Features Assigned, Gated, Underground, Community Garage
Garage Spaces 2.0
Fence Gate
Roof Type Rolled/Hot Mop
Total Parking Spaces 2
Building
Story 2
Lot Size Range 0 (Common Interest)
Sewer Sewer Connected, Public Sewer
Water Meter on Property, Public
Architectural Style Contemporary
Level or Stories 2 Story
Others
Ownership Condominium,Fee Simple
Monthly Total Fees $540
Acceptable Financing Cash, Conventional
Listing Terms Cash, Conventional
Pets Allowed Allowed w/Restrictions






