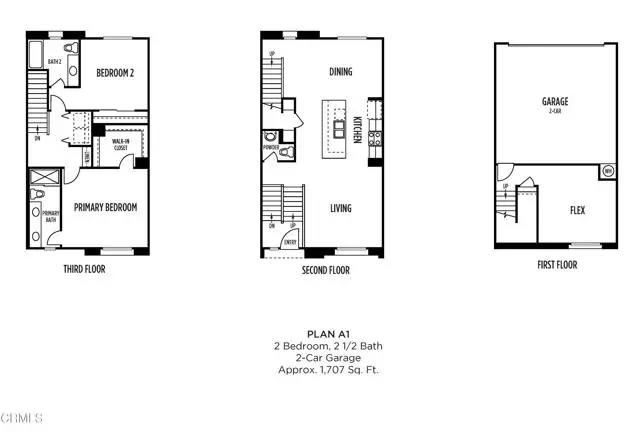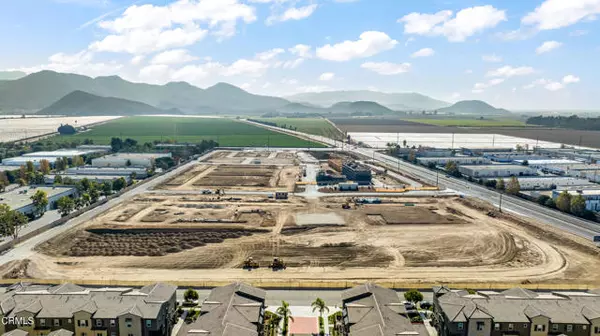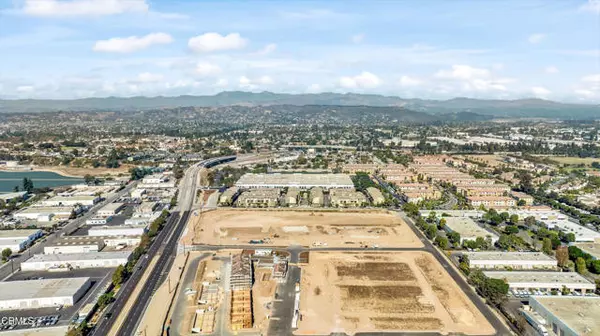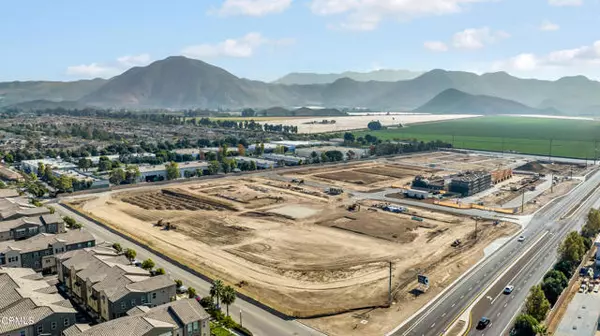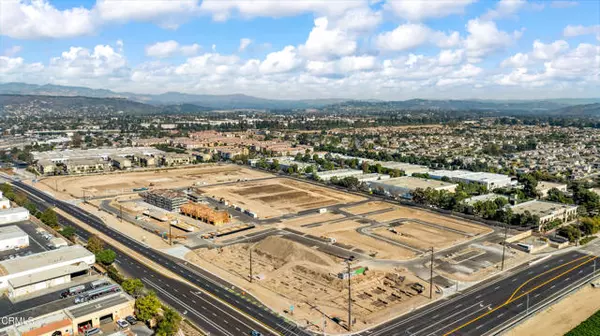579 Via Chelsea Camarillo, CA 93012
2 Beds
3 Baths
1,707 SqFt
UPDATED:
01/12/2025 08:41 AM
Key Details
Property Type Condo
Listing Status Active
Purchase Type For Sale
Square Footage 1,707 sqft
Price per Sqft $410
MLS Listing ID V1-27159
Style All Other Attached
Bedrooms 2
Full Baths 2
Half Baths 1
Construction Status Under Construction
HOA Fees $364/mo
HOA Y/N Yes
Year Built 2024
Property Description
Palmera is a new vibrant townhome community ideally located in the city of Camarillo. With a moderate Mediterranean year-round climate, Camarillo is considered by many to have the best weather on earth. Palmera is the place you will want to call home, located next to miles of beautiful farmland but close to all the amenities Camarillo has to offer. We are just 15 minutes to gorgeous coastline and beaches, the legendary Camarillo Outlets, and less than a moments' drive to the Metro Link/Amtrack station. Palmera is just a stroll to Old Town which offers great restaurants, bars, boutique shops, salons, art, and entertainment. Not to mention the farmers market every weekend. Palmera will offer a full gym, 2 pools, co-working space, a clubhouse and a dog park. This new construction floor plan offers 2 bedrooms, 2 full bathrooms and 1 powder bathrooms. There is a first-floor flex room perfect for a home office. The second floor is open concept with eat in kitchen, spacious dining and living areas perfect for family fun and entertaining friends. All bedrooms are on the 3rd floor. Whether you're jumping on the train to head to Ventura or Santa Barbara or spending you days at one of the nearby beautiful beaches, you will love to call Palmera home!
Location
State CA
County Ventura
Area Camarillo (93012)
Interior
Interior Features 2 Staircases
Heating Electric
Cooling Heat Pump(s), Electric, Energy Star, SEER Rated 16+
Flooring Carpet, Linoleum/Vinyl, Tile
Equipment Dishwasher, Microwave, Solar Panels, Water Line to Refr
Appliance Dishwasher, Microwave, Solar Panels, Water Line to Refr
Laundry Laundry Room
Exterior
Exterior Feature Stucco
Parking Features Direct Garage Access, Garage - Three Door, Garage - Two Door
Garage Spaces 2.0
Pool Community/Common
Utilities Available Underground Utilities
Roof Type Concrete,Common Roof
Total Parking Spaces 2
Building
Lot Description Sidewalks
Story 3
Sewer Public Sewer
Water Public
Level or Stories 3 Story
New Construction Yes
Construction Status Under Construction
Others
Monthly Total Fees $364
Miscellaneous Storm Drains
Acceptable Financing Cash, Conventional, FHA, VA
Listing Terms Cash, Conventional, FHA, VA
Special Listing Condition Standard


