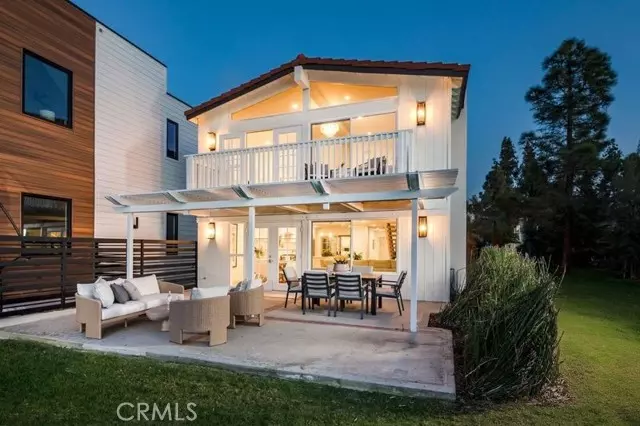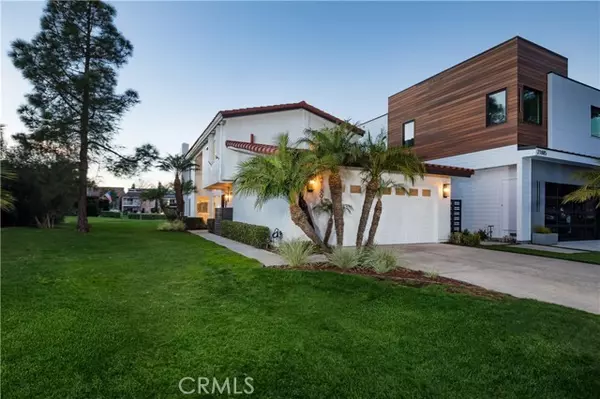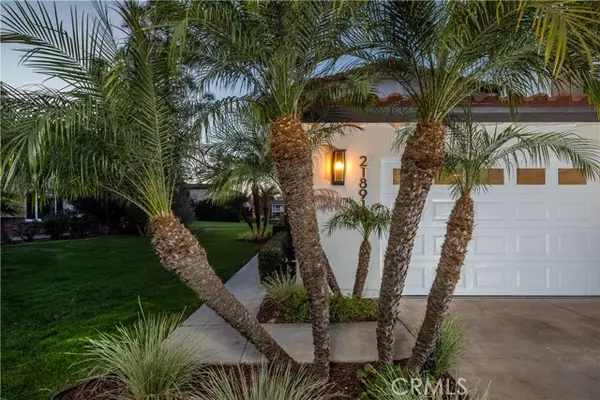21891 Huron Lane Lake Forest, CA 92630
4 Beds
3 Baths
2,248 SqFt
UPDATED:
01/12/2025 08:41 AM
Key Details
Property Type Single Family Home
Sub Type Detached
Listing Status Active
Purchase Type For Sale
Square Footage 2,248 sqft
Price per Sqft $834
MLS Listing ID OC24219685
Style Detached
Bedrooms 4
Full Baths 2
Half Baths 1
Construction Status Turnkey,Updated/Remodeled
HOA Fees $250/mo
HOA Y/N Yes
Year Built 1976
Lot Size 3,600 Sqft
Acres 0.0826
Property Description
Honoring its original California Spanish style, this lake house has been adapted through timeless design and the latest enhancements. Inspired by soft modernism, dramatic lighting and refined proportions are present throughout the residence. The neutral palette is complemented by the warmth of natural materials and textures. Features such as white smooth stucco, used both inside and out, dissolve the dividing threshold. Focused on maximizing natural light, elements such as marble and woods paired with custom brass hardware, seamlessly connect the homes design theme. With a unique blend of both expansive garden areas and a prime lakeside location, this property offers a distinctive waterside lifestyle. With an open green belt and the lake only steps away, the allure of waterfront living offers a serene setting to unwind and entertain. Upstairs, the primary suite acts as the homes personal haven. Its elevated ceiling heights and vast waterside view offer a comforting setting to finish the day. The primary suite also features a true walk-in closet and a newly refurbished en suite bathroom. Upstairs, you'll find two additional bedrooms apart from another full bathroom. If stairs present an issue, the property also includes a downstairs bedroom with its accompanying bathroom. This homes infusion of timelessness strikes a perfect balance between modern yet comfortable. Casually sophisticated, this residence mixes layers of detail both inside and out to create this idyllic residence in the heart of Lake Forest.
Location
State CA
County Orange
Area Oc - Lake Forest (92630)
Zoning R-1
Interior
Interior Features Recessed Lighting
Cooling Central Forced Air
Flooring Linoleum/Vinyl
Fireplaces Type FP in Living Room
Equipment Dishwasher, Microwave, Refrigerator, 6 Burner Stove, Gas Oven
Appliance Dishwasher, Microwave, Refrigerator, 6 Burner Stove, Gas Oven
Laundry Laundry Room
Exterior
Parking Features Direct Garage Access
Garage Spaces 2.0
Pool Community/Common, Association
Utilities Available Cable Available, Electricity Available, Natural Gas Available, Phone Available, Sewer Available, Water Available
View Lake/River, Panoramic, Neighborhood, City Lights
Roof Type Spanish Tile
Total Parking Spaces 4
Building
Lot Description Corner Lot, Curbs, Sidewalks
Story 2
Lot Size Range 1-3999 SF
Sewer Public Sewer
Water Public
Architectural Style Mediterranean/Spanish, Modern
Level or Stories 2 Story
Construction Status Turnkey,Updated/Remodeled
Others
Monthly Total Fees $341
Miscellaneous Suburban
Acceptable Financing Cash, Conventional, Exchange
Listing Terms Cash, Conventional, Exchange
Special Listing Condition Standard






