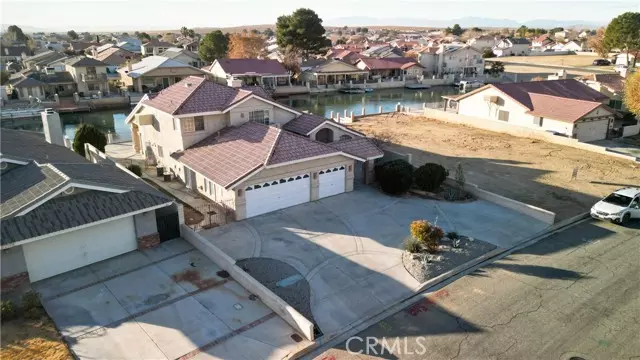14389 Ironsides Lane Helendale, CA 92342
4 Beds
3 Baths
2,494 SqFt
UPDATED:
12/17/2024 07:17 PM
Key Details
Property Type Condo
Listing Status Active
Purchase Type For Sale
Square Footage 2,494 sqft
Price per Sqft $200
MLS Listing ID CV24249876
Style All Other Attached
Bedrooms 4
Full Baths 3
Construction Status Turnkey
HOA Fees $205/mo
HOA Y/N Yes
Year Built 1990
Lot Size 8,580 Sqft
Acres 0.197
Property Description
Welcome to this beautiful 2 story home on the North Lake. This home features a 4 bedroom 3 bath built in 1990 with 2494 sqft of living space on the water. Circular driveway for your convenience and a gated entrance to the front porch area. As you open the front double door you will be welcomed by a formal entryway and a majestic staircase. Guest bedroom will be on your right with a hallway bathroom for guest. The master bedroom has access to the back patio and boat deck and water with its own private fireplace. The master bathroom has a door that opens to the side of the house. Master bathroom has a corner tub, seperate shower with glass walls and his and hers double sinks. Mirror closets and a a large walk in closet with so much room for storage.The grand living room has a corner brick fireplace, bay windows with cabinets and tile counter, cathedral ceilings with ceiling fans, an extra room that can be used as a media room. The kitchen has many cabinets with a wrapping counter top that could be used as a bar, a small island with a sink. The laundry room has many cabinets and a utility sink that leads to the 3 car garage. 2 bedrooms upstairs with a full bathroom. one of the bedrooms upstair has it's own sliding door to it's own balcony and lots of windows throughout that lets in ample sunlight. Membership to the Silver Lakes Country Club which comes with Unlimited golf on PGA rated 21 hole golf course. Tennis on four lighted courts. Pickle & Bocce Ball courts, Horseshoes, Spa, Sauna, Olympic size swimming pool and the kiddies have their very own child sized pool. We've got an RV storage facility, Full hookup RV Park, Equestrian facilities with lighted working arenas. Many Parks throughout , 2 beaches and 2 lakes for the enjoyment of your favorite water sports. At the Top Of The Lakes we have a well equipped gym with fantastic views. Ballroom, library, arts and crafts area, and so much more. Plenty of restaurants with beautiful views of the lake, convenient stores, gas stations, coffee shop, hair and nail salon, post office, Churches and much more. So much to offer you will not have to leave the community.
Location
State CA
County San Bernardino
Area Helendale (92342)
Zoning RS
Interior
Interior Features Pantry, Recessed Lighting, Tile Counters, Two Story Ceilings
Cooling Central Forced Air
Flooring Laminate, Tile
Fireplaces Type FP in Living Room, Gas
Equipment Dishwasher, Disposal, 6 Burner Stove
Appliance Dishwasher, Disposal, 6 Burner Stove
Laundry Laundry Room
Exterior
Exterior Feature Stucco
Parking Features Garage
Garage Spaces 2.0
Fence Excellent Condition, Chain Link
Utilities Available Cable Connected, Electricity Connected, Natural Gas Connected, Phone Available, Sewer Connected, Water Connected
View Golf Course, Lake/River, Mountains/Hills, Valley/Canyon, Marina, Water, Neighborhood
Roof Type Tile/Clay
Total Parking Spaces 2
Building
Story 2
Lot Size Range 7500-10889 SF
Sewer Public Sewer
Water Public
Architectural Style Custom Built
Level or Stories 2 Story
Construction Status Turnkey
Others
Monthly Total Fees $269
Miscellaneous Valley
Acceptable Financing Conventional, FHA, VA, Submit
Listing Terms Conventional, FHA, VA, Submit
Special Listing Condition Standard






