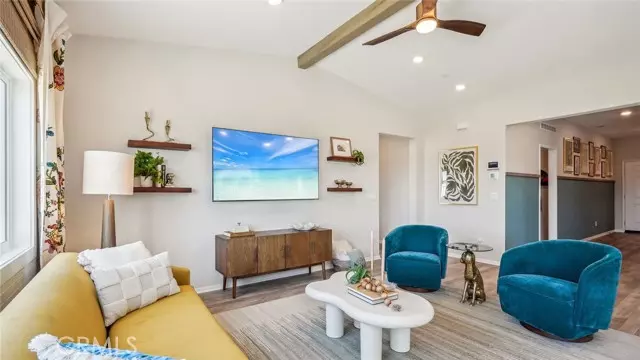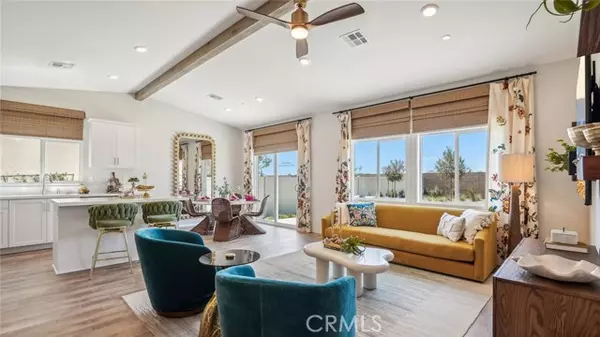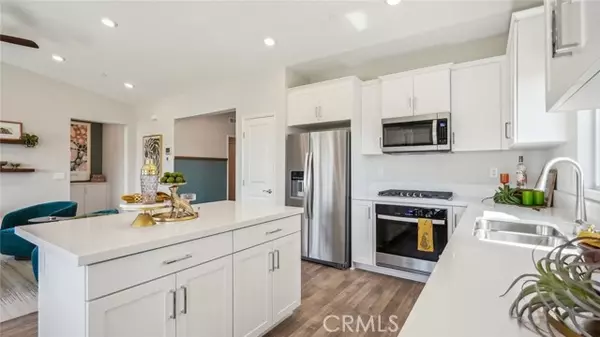1584 Scarlet Sage Drive Perris, CA 92571
3 Beds
2 Baths
1,576 SqFt
UPDATED:
01/01/2025 08:00 AM
Key Details
Property Type Single Family Home
Sub Type Detached
Listing Status Active
Purchase Type For Sale
Square Footage 1,576 sqft
Price per Sqft $342
MLS Listing ID SW24250815
Style Detached
Bedrooms 3
Full Baths 2
HOA Y/N No
Year Built 2024
Lot Size 6,593 Sqft
Acres 0.1514
Property Description
Ivy Pointe Close Out in Perris, Ca. This home is a lovely 1,576 sf single-story, 3BR / 2BA home with a Spanish exterior faade. A COVERED PORCH that leads to the WIDE entry hall just steps away from the open concept main living areas, a Great room, Dining area and, island Kitchen with a breakfast bar, New Valle Nevado granite counter tops, built-in stainless steel appliances, and pantry closet. The home also includes White shaker-style cabinetry and upgraded LVP flooring throughout. The main bedroom has a spacious ensuite bath with a LARGE walk-in closet, walk-in shower with bench seat and dual sink vanity, separate commode room, and personal linen closet. On the opposite side of the home is the remaining two guest bedrooms with full bathroom. And to top it all off, this home has a direct-access 2-car garage pre-plumbed for an electric car! Smart home technology is throughout this home and IS INCLUDED along with a FULLY LANDSCAPED AND IRRIGATED front yard. This home is Under Construction and Move in will be Mid March 2025. * Solar is Included in the Purchase Price * * This Community has "NO" HOA Dues *
Location
State CA
County Riverside
Area Riv Cty-Perris (92571)
Interior
Interior Features Granite Counters, Pantry, Recessed Lighting
Cooling Central Forced Air, Heat Pump(s), Energy Star
Flooring Linoleum/Vinyl
Equipment Dishwasher, Disposal, Dryer, Microwave, Refrigerator, Washer, Water Line to Refr, Gas Range
Appliance Dishwasher, Disposal, Dryer, Microwave, Refrigerator, Washer, Water Line to Refr, Gas Range
Laundry Laundry Room, Inside
Exterior
Parking Features Garage, Garage - Two Door
Garage Spaces 2.0
Fence Vinyl
Utilities Available Electricity Connected, Natural Gas Connected, Underground Utilities, Sewer Connected, Water Connected
Roof Type Tile/Clay
Total Parking Spaces 4
Building
Lot Description Curbs, Sidewalks, Landscaped
Story 1
Lot Size Range 4000-7499 SF
Sewer Public Sewer
Water Public
Architectural Style Mediterranean/Spanish
Level or Stories 1 Story
Others
Monthly Total Fees $24
Miscellaneous Gutters,Storm Drains
Acceptable Financing Cash, Conventional, FHA, VA
Listing Terms Cash, Conventional, FHA, VA
Special Listing Condition Standard






