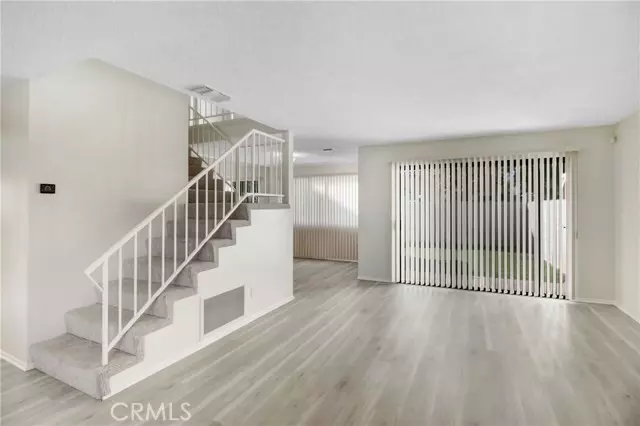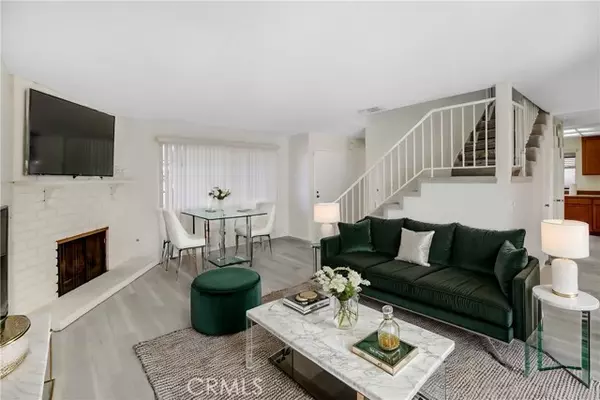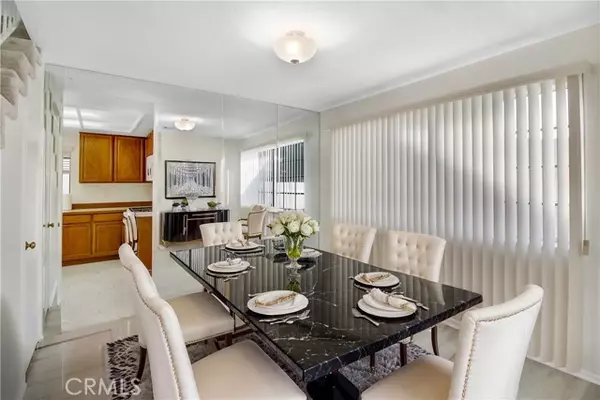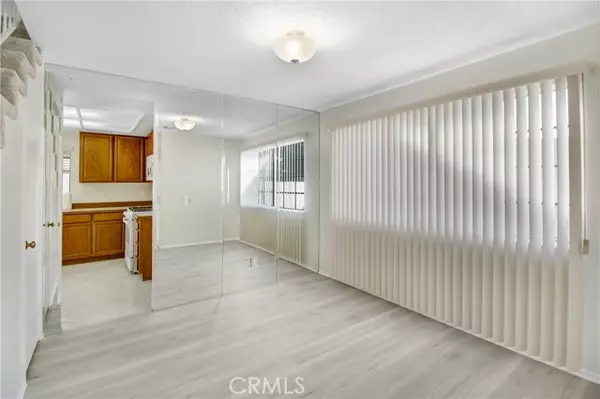22 S Dearborn Street Redlands, CA 92374
3 Beds
3 Baths
1,437 SqFt
UPDATED:
01/12/2025 10:40 PM
Key Details
Property Type Condo
Listing Status Active
Purchase Type For Sale
Square Footage 1,437 sqft
Price per Sqft $354
MLS Listing ID CV24251058
Style All Other Attached
Bedrooms 3
Full Baths 2
Half Baths 1
Construction Status Repairs Cosmetic
HOA Fees $515/mo
HOA Y/N Yes
Year Built 1982
Lot Size 2,000 Sqft
Acres 0.0459
Property Description
Welcome to Your Dream Home in the desirable 'Dearborn Grove' Community! Nestled in the heart of East Redlands, this beautifully maintained condo offers the perfect combination of convenience, charm, and functionality. Located near top-rated schools, shopping, and medical facilities, this property is ideal for those seeking both comfort and accessibility. This stunning home features 3 spacious bedrooms, each with its own walk-in closet, 2 full baths upstairs, and a convenient half-bath downstairs. The inviting living room boasts a cozy fireplace, perfect for relaxing evenings, while the dining area flows seamlessly into the spacious kitchen, offering ample room for entertaining and everyday living. Outdoor spaces include two private patio-yard areas and a balcony off the main bedroom, providing serene spots to unwind. With only one shared wall, privacy is maximized. Recent updates include new appliances, Washer and Dryer that is included with the sale, brand-new laminate flooring, fresh interior paint, and updated light fixtures, adding a modern and vibrant feel throughout the home. A two-car garage with direct access to the kitchen ensures added convenience and security. The Dearborn Grove community offers an array of amenities, including a pool, spa, and tennis courts, along with HOA coverage for water, sewer, trash, roof maintenance, exterior insurance, and common area landscaping. This property is more than just a homeits a lifestyle. Dont miss the opportunity to make it yours!
Location
State CA
County San Bernardino
Area Redlands (92374)
Zoning R-1
Interior
Cooling Central Forced Air
Flooring Linoleum/Vinyl
Fireplaces Type FP in Living Room
Equipment Dryer, Washer
Appliance Dryer, Washer
Laundry Garage
Exterior
Garage Spaces 2.0
Pool Association
View Neighborhood
Total Parking Spaces 2
Building
Lot Description Sidewalks
Story 2
Lot Size Range 1-3999 SF
Sewer Public Sewer
Water Public
Level or Stories 2 Story
Construction Status Repairs Cosmetic
Others
Monthly Total Fees $560
Miscellaneous Suburban
Acceptable Financing Cash, Conventional, VA, Cash To New Loan
Listing Terms Cash, Conventional, VA, Cash To New Loan
Special Listing Condition Standard






