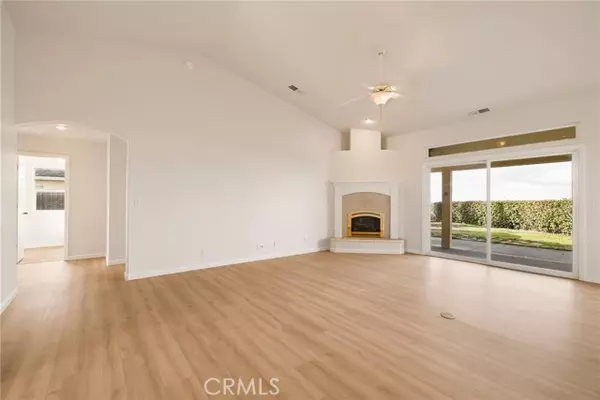3225 Hudson Avenue Chico, CA 95973
4 Beds
3 Baths
1,898 SqFt
UPDATED:
12/25/2024 07:41 AM
Key Details
Property Type Single Family Home
Sub Type Detached
Listing Status Pending
Purchase Type For Sale
Square Footage 1,898 sqft
Price per Sqft $352
MLS Listing ID SN24250499
Style Detached
Bedrooms 4
Full Baths 3
HOA Y/N No
Year Built 2005
Lot Size 0.290 Acres
Acres 0.29
Property Description
WOW!! The panoramic views from this home of the Coastal Range to the Sierra Nevada's are unbelievable. This dream home is nestled in one of the most sought-after neighborhoods in Chico. Perfectly positioned along the bike path, it provides seamless access to explore the entire city with minimal interaction with traffic, making it ideal for biking enthusiasts and outdoor lovers alike. This stunning property features four spacious bedrooms with one being currently used as a den. The three full bathrooms mean convenience and comfort are guaranteed. This home has been freshly repainted and features brand-new flooring throughout, giving it a modern and revitalized look. Step into the bright and airy living room, where incredible views greet you, offering a perfect backdrop for relaxation. The adjoining dining room and office also boasts these picturesque vistas, creating an inviting atmosphere. This home is ideally located near amenities, parks, and top-rated schools, making it perfect with convenient access to everything you need. Don't miss the opportunity to make this beautiful home yours! Come and see this home today and experience the breathtaking views and desirable location for yourself.
Location
State CA
County Butte
Area Chico (95973)
Interior
Interior Features Tile Counters
Cooling Central Forced Air
Flooring Carpet, Laminate, Tile
Fireplaces Type FP in Living Room, Gas
Equipment Dishwasher, Disposal, Dryer, Microwave, Refrigerator, Washer, Gas Oven, Gas Stove
Appliance Dishwasher, Disposal, Dryer, Microwave, Refrigerator, Washer, Gas Oven, Gas Stove
Exterior
Parking Features Garage - Three Door
Garage Spaces 3.0
Fence Wood
Utilities Available Cable Connected, Electricity Connected, Natural Gas Connected, Phone Connected, Sewer Connected, Water Connected
View Mountains/Hills, Panoramic, Meadow
Roof Type Composition
Total Parking Spaces 6
Building
Lot Description Curbs, Sidewalks
Story 1
Sewer Public Sewer
Water Public
Architectural Style Ranch
Level or Stories 1 Story
Others
Miscellaneous Storm Drains
Acceptable Financing Cash To New Loan
Listing Terms Cash To New Loan
Special Listing Condition Standard






