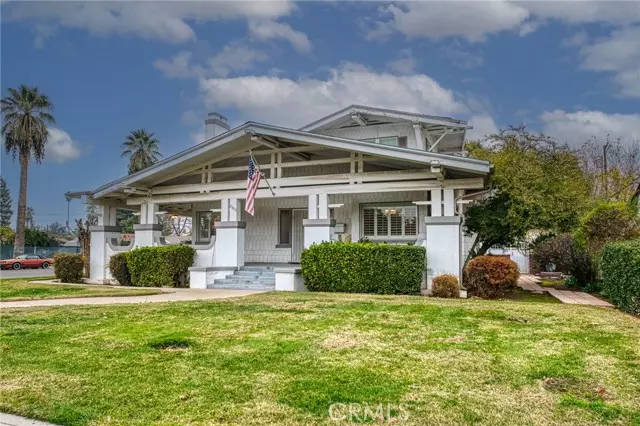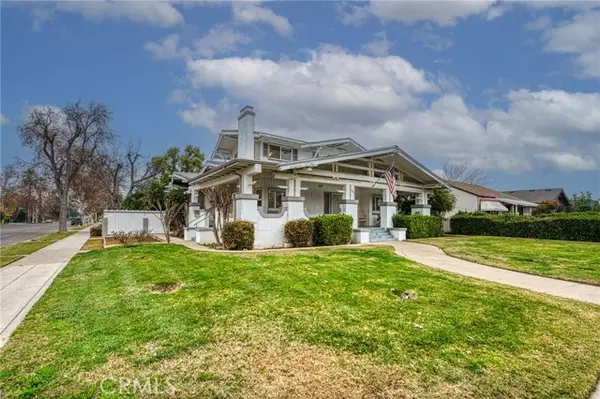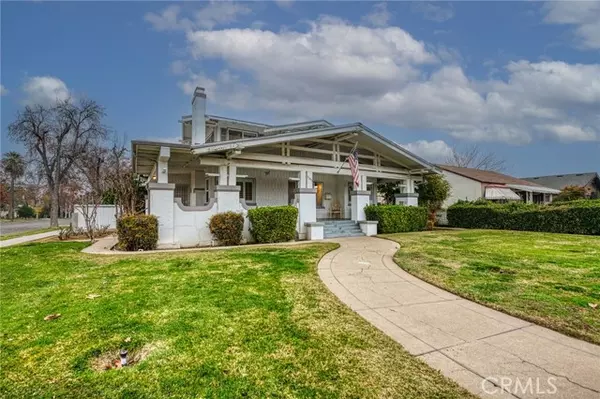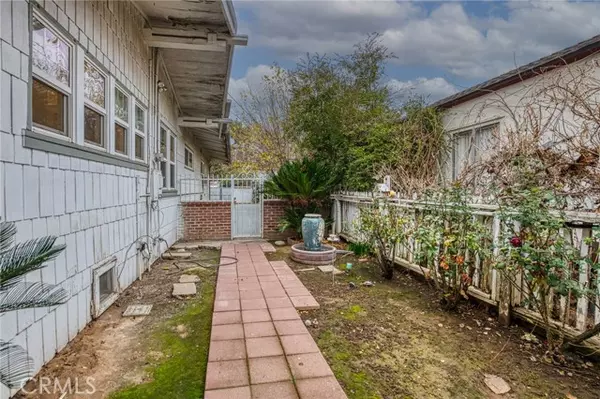REQUEST A TOUR If you would like to see this home without being there in person, select the "Virtual Tour" option and your agent will contact you to discuss available opportunities.
In-PersonVirtual Tour
$ 390,000
Est. payment /mo
Active
3303 E Mono Avenue Fresno, CA 93702
4 Beds
2 Baths
2,277 SqFt
UPDATED:
01/11/2025 08:41 AM
Key Details
Property Type Single Family Home
Sub Type Detached
Listing Status Active
Purchase Type For Sale
Square Footage 2,277 sqft
Price per Sqft $171
MLS Listing ID FR24251751
Style Detached
Bedrooms 4
Full Baths 2
HOA Y/N No
Year Built 1930
Lot Size 0.262 Acres
Acres 0.2617
Property Description
Welcome home to this incredible stately historic craftsman near Huntington Boulevard. The wrap-around porch invites you in. As you step into the grand sitting room, you're sure to appreciate the box-beam ceilings, built-in cabinetry, and gleaming hardwood floors. Utilize this incredible space as a great room, or as a formal dining room on one end with living room on the other. There is even room to add a wall in this space and create a fifth bedroom. As you continue through the circular main floor plan, the galley-style kitchen boasts tons of counter and storage space, and lovely natural light streaming in as you prepare your morning meals. Beyond the kitchen, the permitted addition wrapped in cozy warm wood beckons you to curl up by the wood stove. The delightful three-quarter bathroom has cheery vintage pink tile. You'll also note the deep walk-in closet, and exterior door leading to the incredible outdoor entertaining space. Step through to the laundry room, which opens to a spacious full bath with original soaking tub, separate shower, and dual sinks, adjacent to the primary bedroom with seating area. The grand staircase leads to two upper bedrooms, both with generous closet space. The two-car detached garage was rebuilt after a fire, and includes a fully finished room, perfect for an ADU, home office, craft room, workshop, or let your imagination run wild. The gorgeous pergola and adorable playhouse were lovingly built by the seller's father, enjoyed by three generations.
Welcome home to this incredible stately historic craftsman near Huntington Boulevard. The wrap-around porch invites you in. As you step into the grand sitting room, you're sure to appreciate the box-beam ceilings, built-in cabinetry, and gleaming hardwood floors. Utilize this incredible space as a great room, or as a formal dining room on one end with living room on the other. There is even room to add a wall in this space and create a fifth bedroom. As you continue through the circular main floor plan, the galley-style kitchen boasts tons of counter and storage space, and lovely natural light streaming in as you prepare your morning meals. Beyond the kitchen, the permitted addition wrapped in cozy warm wood beckons you to curl up by the wood stove. The delightful three-quarter bathroom has cheery vintage pink tile. You'll also note the deep walk-in closet, and exterior door leading to the incredible outdoor entertaining space. Step through to the laundry room, which opens to a spacious full bath with original soaking tub, separate shower, and dual sinks, adjacent to the primary bedroom with seating area. The grand staircase leads to two upper bedrooms, both with generous closet space. The two-car detached garage was rebuilt after a fire, and includes a fully finished room, perfect for an ADU, home office, craft room, workshop, or let your imagination run wild. The gorgeous pergola and adorable playhouse were lovingly built by the seller's father, enjoyed by three generations.
Welcome home to this incredible stately historic craftsman near Huntington Boulevard. The wrap-around porch invites you in. As you step into the grand sitting room, you're sure to appreciate the box-beam ceilings, built-in cabinetry, and gleaming hardwood floors. Utilize this incredible space as a great room, or as a formal dining room on one end with living room on the other. There is even room to add a wall in this space and create a fifth bedroom. As you continue through the circular main floor plan, the galley-style kitchen boasts tons of counter and storage space, and lovely natural light streaming in as you prepare your morning meals. Beyond the kitchen, the permitted addition wrapped in cozy warm wood beckons you to curl up by the wood stove. The delightful three-quarter bathroom has cheery vintage pink tile. You'll also note the deep walk-in closet, and exterior door leading to the incredible outdoor entertaining space. Step through to the laundry room, which opens to a spacious full bath with original soaking tub, separate shower, and dual sinks, adjacent to the primary bedroom with seating area. The grand staircase leads to two upper bedrooms, both with generous closet space. The two-car detached garage was rebuilt after a fire, and includes a fully finished room, perfect for an ADU, home office, craft room, workshop, or let your imagination run wild. The gorgeous pergola and adorable playhouse were lovingly built by the seller's father, enjoyed by three generations.
Location
State CA
County Fresno
Area Fresno (93702)
Zoning R-1
Interior
Cooling Central Forced Air
Fireplaces Type FP in Living Room
Laundry Laundry Room
Exterior
Parking Features Garage
Garage Spaces 2.0
View Neighborhood
Total Parking Spaces 2
Building
Lot Description Corner Lot, Curbs, Sidewalks
Story 2
Sewer Public Sewer
Water Public
Level or Stories 2 Story
Others
Acceptable Financing Cash, Conventional
Listing Terms Cash, Conventional

Listed by Anna James Miller • Fathom Realty Group, Inc.





