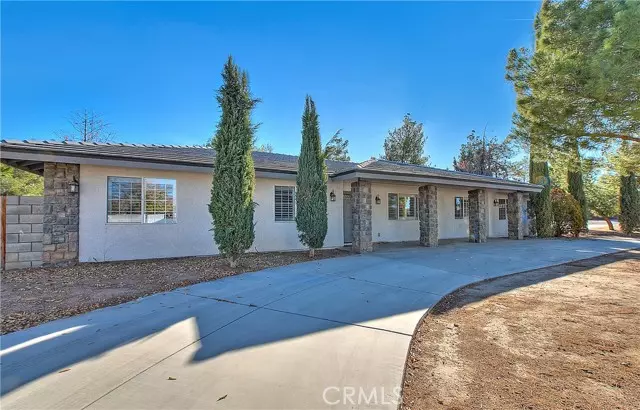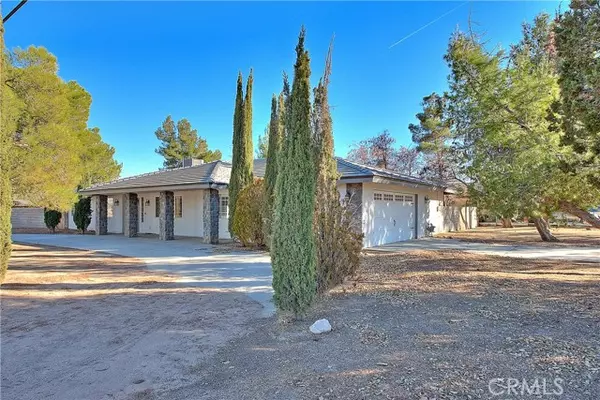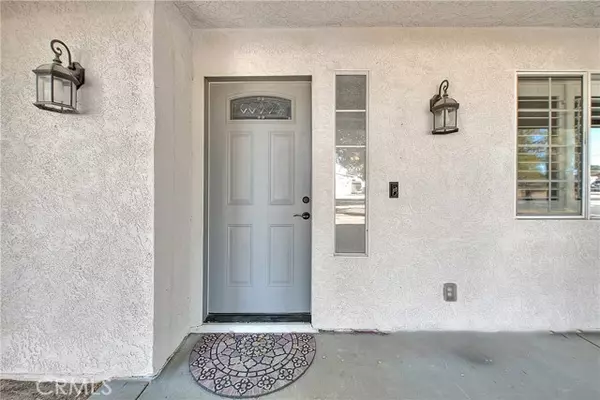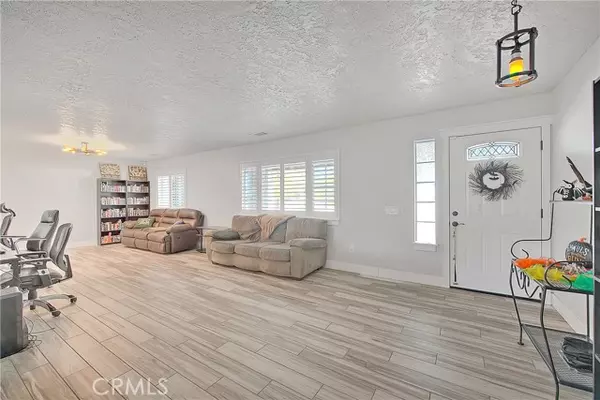17041 Fairburn Street Hesperia, CA 92345
3 Beds
2 Baths
2,105 SqFt
UPDATED:
12/31/2024 07:58 PM
Key Details
Property Type Single Family Home
Sub Type Detached
Listing Status Contingent
Purchase Type For Sale
Square Footage 2,105 sqft
Price per Sqft $222
MLS Listing ID CV24251520
Style Detached
Bedrooms 3
Full Baths 2
Construction Status Updated/Remodeled
HOA Y/N No
Year Built 1988
Lot Size 0.436 Acres
Acres 0.4362
Property Description
Completely Remodeled Home boasts a great curb appeal. Upon entering you will appreciate the high ceiling, & natural light throughout. Well-appointed features include faux wood tile flooring throughout the living areas, spacious living room, family room with cozy fireplace, built-in bookshelves & lots of modern features. Kitchen has lots of quartz counter space, upgraded self-closing cabinets, stainless steel appliances, and a walk-in pantry adds additional storage. Updated bathroom with modern features. Lovely master bedroom has an on-suite bath with dual sink. Spacious laundry room adds convenience as well as storage, or it could be used as an office, craft room, guest room, lots of options. Additional amenities include an oversized backyard, paved half circle driveway and an additional driveway that leads to a spacious two car garage. Updated light fixtures, ceiling fans and much more. Conveniently located near schools, Hesperia Lake Park, John Swisher Community Center, & Summit Valley Rd. Make this your dream home!
Location
State CA
County San Bernardino
Area Hesperia (92345)
Interior
Interior Features Pantry, Recessed Lighting
Cooling Central Forced Air
Flooring Carpet, Wood
Fireplaces Type FP in Family Room
Equipment Dishwasher, Disposal, Gas Range
Appliance Dishwasher, Disposal, Gas Range
Laundry Laundry Room, Inside
Exterior
Parking Features Garage
Garage Spaces 2.0
Roof Type Tile/Clay
Total Parking Spaces 2
Building
Lot Description Corner Lot
Story 1
Sewer Conventional Septic
Water Public
Level or Stories 1 Story
Construction Status Updated/Remodeled
Others
Monthly Total Fees $36
Miscellaneous Horse Allowed,Horse Facilities,Rural
Acceptable Financing Cash, Conventional, FHA, Cash To New Loan, Submit
Listing Terms Cash, Conventional, FHA, Cash To New Loan, Submit
Special Listing Condition Standard






