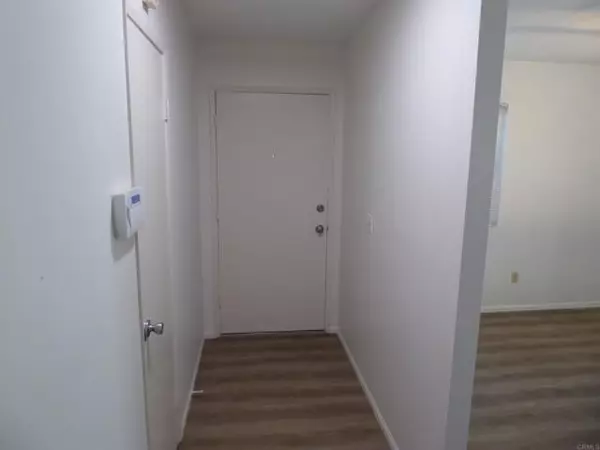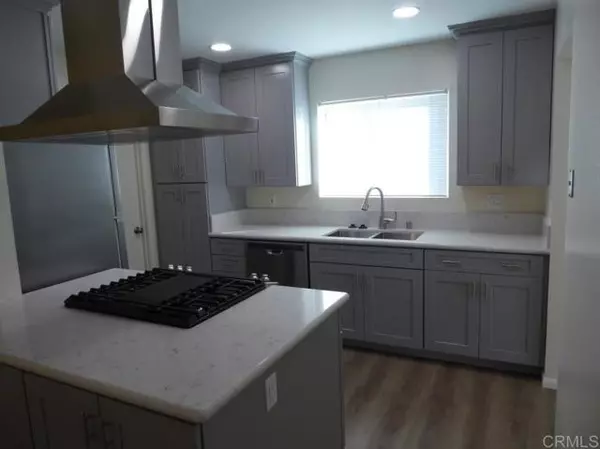9956 Medina Drive Santee, CA 92071
4 Beds
2 Baths
1,350 SqFt
UPDATED:
01/08/2025 08:23 AM
Key Details
Property Type Single Family Home
Sub Type Detached
Listing Status Active
Purchase Type For Sale
Square Footage 1,350 sqft
Price per Sqft $664
MLS Listing ID PTP2407655
Style Detached
Bedrooms 4
Full Baths 2
Construction Status Updated/Remodeled
HOA Y/N No
Year Built 1973
Lot Size 7,900 Sqft
Acres 0.1814
Property Description
This stunning 4-bedroom, 2-bathroom home is located on the west side of Santee Lakes, offering 1,350 square feet of comfortable living space. The property includes a 2-car garage and a newly landscaped yard, perfect for enjoying the outdoors. The home has been fully remodeled a few years ago, featuring fresh interior and exterior paint, brand-new vinyl waterproof flooring throughout, and a beautifully updated kitchen with modern finishes. The bathrooms have been completely renovated, and the home boasts dual-pane windows for improved energy efficiency and no popcorn ceilings, giving it a clean and contemporary feel. In addition, the yard has been redone with new fencing for privacy and security, and the garage has a roll up door. This home combines stylish updates with a prime location, just a short distance from Santee Lakes. Don't miss the opportunity to own this meticulously renovated property. Schedule a showing today!
Location
State CA
County San Diego
Area Santee (92071)
Zoning R-1:SINGLE
Interior
Interior Features Recessed Lighting
Cooling Central Forced Air
Flooring Linoleum/Vinyl
Fireplaces Type FP in Living Room
Equipment Dishwasher, Refrigerator, Gas Oven, Gas Stove, Self Cleaning Oven, Vented Exhaust Fan, Gas Range, Gas Cooking
Appliance Dishwasher, Refrigerator, Gas Oven, Gas Stove, Self Cleaning Oven, Vented Exhaust Fan, Gas Range, Gas Cooking
Laundry Garage
Exterior
Exterior Feature Stucco, Wood
Parking Features Garage - Single Door, Garage Door Opener
Garage Spaces 2.0
Fence Chain Link, Wood
Utilities Available Cable Available, Electricity Available, Electricity Connected, Natural Gas Available, See Remarks, Underground Utilities
View Mountains/Hills, Neighborhood
Roof Type Composition
Total Parking Spaces 4
Building
Lot Description Sidewalks, Landscaped
Story 1
Lot Size Range 7500-10889 SF
Sewer Public Sewer
Architectural Style Craftsman, Craftsman/Bungalow
Level or Stories 1 Story
Construction Status Updated/Remodeled
Schools
High Schools Grossmont Union High School District
Others
Monthly Total Fees $13
Miscellaneous Storm Drains
Acceptable Financing Exchange
Listing Terms Exchange
Special Listing Condition Standard






