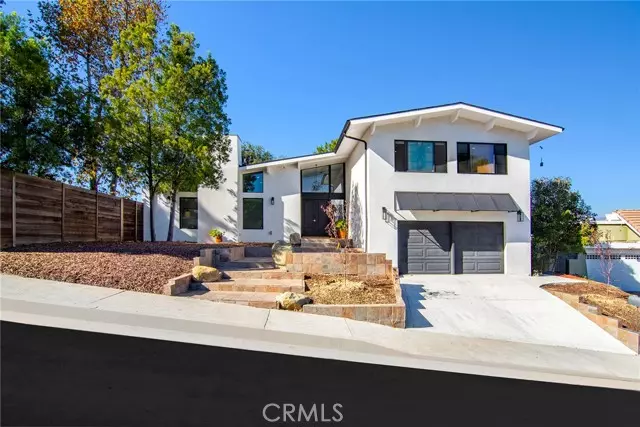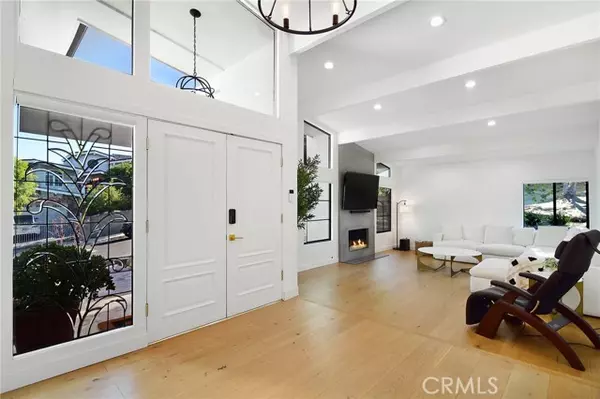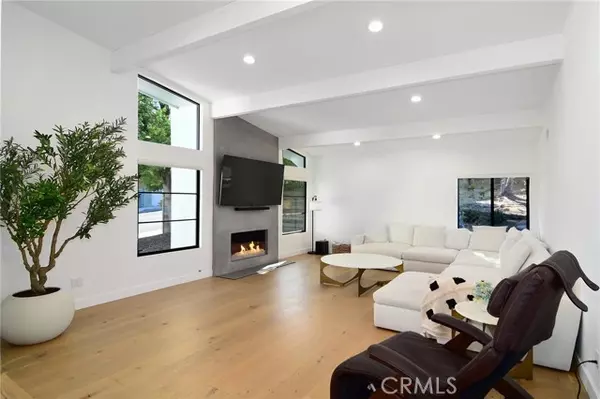4461 Ellenita Avenue Tarzana, CA 91356
3 Beds
3 Baths
2,516 SqFt
UPDATED:
01/25/2025 10:23 PM
Key Details
Property Type Single Family Home
Sub Type Detached
Listing Status Contingent
Purchase Type For Sale
Square Footage 2,516 sqft
Price per Sqft $715
MLS Listing ID SR24251822
Style Detached
Bedrooms 3
Full Baths 3
Construction Status Turnkey
HOA Y/N No
Year Built 1968
Lot Size 0.551 Acres
Acres 0.5514
Property Description
An incredible "South of Blvd" opportunity offering spellbinding panoramic views of lush rolling hills, northern glistening Valley lights & the majestic mountains beyond. truly a sight to behold. Inside, a masterful array of windows ensures the mesmerizing sights are always by your side. Stunning wide-plank hardwood flooring, vaulted ceilings & recessed lighting infuse a dynamic energy into this recently renovated home. Spacious Living room with a cozy fireplace & large family room with upgraded bath are ideal. Gorgeous light & bright kitchen affords a wall of windows capturing a jaw dropping vision of all the splendor that surrounds. Loads of custom cabinetry, massive center-island, quality appliances, exquisite counters & expansive adjacent dining are absolutely spectacular. Upstairs, your spacious master retreat affords vaulted ceilings, large walk-in closet & a luxurious bath with Valley light views. Two additional bedrooms with views & a gorgeous full bath complete. Outside, a sprawling yard hugs the home. A superb combination of beautiful trees, lush canyon, rolling hills & Valley views deliver an environment that will take your breath away. Truly a spellbinding setting not to be missed. Sought-after schools too!
Location
State CA
County Los Angeles
Area Tarzana (91356)
Zoning LARA
Interior
Interior Features Recessed Lighting
Cooling Central Forced Air
Flooring Wood
Fireplaces Type FP in Living Room
Equipment Dishwasher, Disposal, Microwave, Electric Oven, Gas Oven
Appliance Dishwasher, Disposal, Microwave, Electric Oven, Gas Oven
Laundry Garage
Exterior
Parking Features Direct Garage Access, Garage
Garage Spaces 2.0
Utilities Available Cable Available, Electricity Connected, Natural Gas Connected, Sewer Connected, Water Connected
View Mountains/Hills, Panoramic, Valley/Canyon, Neighborhood, Trees/Woods, City Lights
Total Parking Spaces 2
Building
Lot Description Sidewalks
Story 2
Sewer Public Sewer
Water Public
Architectural Style Contemporary
Level or Stories 2 Story
Construction Status Turnkey
Others
Monthly Total Fees $47
Acceptable Financing Cash, Cash To New Loan
Listing Terms Cash, Cash To New Loan
Special Listing Condition Standard






