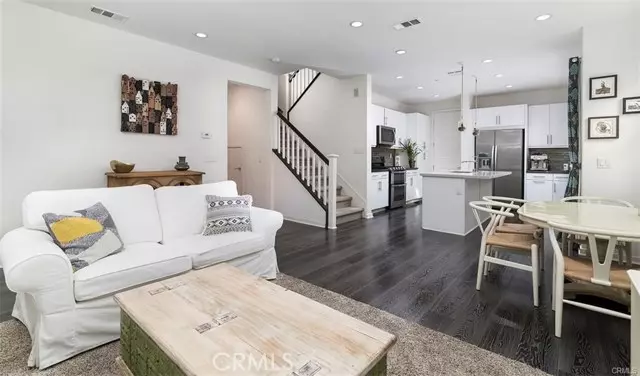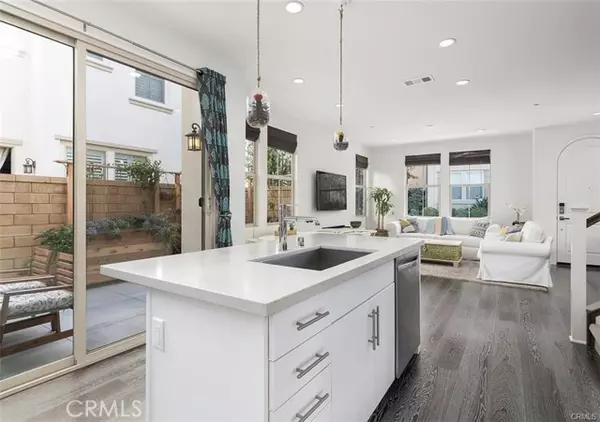REQUEST A TOUR If you would like to see this home without being there in person, select the "Virtual Tour" option and your advisor will contact you to discuss available opportunities.
In-PersonVirtual Tour
$ 4,200
Active
88 Agave Lake Forest, CA 92630
3 Beds
3 Baths
1,537 SqFt
UPDATED:
12/22/2024 07:37 PM
Key Details
Property Type Single Family Home
Sub Type Detached
Listing Status Active
Purchase Type For Rent
Square Footage 1,537 sqft
MLS Listing ID OC24248670
Bedrooms 3
Full Baths 3
Property Description
You will feel right at home in this beautifully upgraded 3 bedroom 3 bathroom Baker Ranch home. Impressively upgraded throughout, the first floor offers an open concept floor plan blending both comfort and functionality. Gorgeous upgraded wood floors greet you upon entry and continue throughout the first floor living area and up the stairs. As you step into the kitchen you will notice upgrades in every direction. Upgraded Caesar Stone counter tops, beautiful custom tile backsplash, stainless steel appliances, upgraded stainless steel sink, recessed lighting and large center island. Directly off of the kitchen enjoy your own private outdoor space designed with custom planter boxes and outdoor lighting. The perfect space for entertaining, dining or just relaxing. The downstairs bedroom and full bath offers the ideal floor plan for guests of all ages, or if you prefer, the perfect space for a home office. The stairs lead you to a spacious and well thought out second floor featuring a convenient upstairs laundry room, guest bedroom and bath and a spacious master bedroom and master bathroom. The large master bedroom features upgraded carpet, ceiling fan, recessed lighting and access to a spacious balcony just off the master. The master bathroom has all the upgrades you could want including upgraded tile flooring, custom back splash, large walk-in shower, upgraded shower tile, custom mirror and dual vanities. This one is a must see!
You will feel right at home in this beautifully upgraded 3 bedroom 3 bathroom Baker Ranch home. Impressively upgraded throughout, the first floor offers an open concept floor plan blending both comfort and functionality. Gorgeous upgraded wood floors greet you upon entry and continue throughout the first floor living area and up the stairs. As you step into the kitchen you will notice upgrades in every direction. Upgraded Caesar Stone counter tops, beautiful custom tile backsplash, stainless steel appliances, upgraded stainless steel sink, recessed lighting and large center island. Directly off of the kitchen enjoy your own private outdoor space designed with custom planter boxes and outdoor lighting. The perfect space for entertaining, dining or just relaxing. The downstairs bedroom and full bath offers the ideal floor plan for guests of all ages, or if you prefer, the perfect space for a home office. The stairs lead you to a spacious and well thought out second floor featuring a convenient upstairs laundry room, guest bedroom and bath and a spacious master bedroom and master bathroom. The large master bedroom features upgraded carpet, ceiling fan, recessed lighting and access to a spacious balcony just off the master. The master bathroom has all the upgrades you could want including upgraded tile flooring, custom back splash, large walk-in shower, upgraded shower tile, custom mirror and dual vanities. This one is a must see!
You will feel right at home in this beautifully upgraded 3 bedroom 3 bathroom Baker Ranch home. Impressively upgraded throughout, the first floor offers an open concept floor plan blending both comfort and functionality. Gorgeous upgraded wood floors greet you upon entry and continue throughout the first floor living area and up the stairs. As you step into the kitchen you will notice upgrades in every direction. Upgraded Caesar Stone counter tops, beautiful custom tile backsplash, stainless steel appliances, upgraded stainless steel sink, recessed lighting and large center island. Directly off of the kitchen enjoy your own private outdoor space designed with custom planter boxes and outdoor lighting. The perfect space for entertaining, dining or just relaxing. The downstairs bedroom and full bath offers the ideal floor plan for guests of all ages, or if you prefer, the perfect space for a home office. The stairs lead you to a spacious and well thought out second floor featuring a convenient upstairs laundry room, guest bedroom and bath and a spacious master bedroom and master bathroom. The large master bedroom features upgraded carpet, ceiling fan, recessed lighting and access to a spacious balcony just off the master. The master bathroom has all the upgrades you could want including upgraded tile flooring, custom back splash, large walk-in shower, upgraded shower tile, custom mirror and dual vanities. This one is a must see!
Location
State CA
County Orange
Area Oc - Lake Forest (92630)
Zoning Estimated
Interior
Cooling Central Forced Air
Furnishings No
Laundry Laundry Room
Exterior
Garage Spaces 2.0
Total Parking Spaces 2
Building
Lot Description Curbs, Sidewalks
Story 2
Lot Size Range 1-3999 SF
Level or Stories 2 Story
Others
Pets Allowed Allowed w/Restrictions

Listed by Tyler James • James Real Estate Management, Inc.





