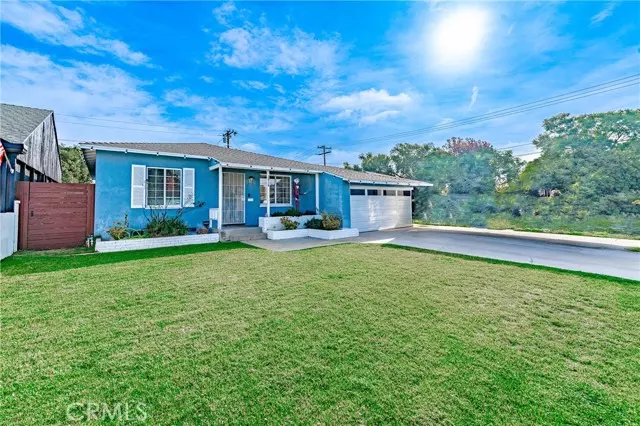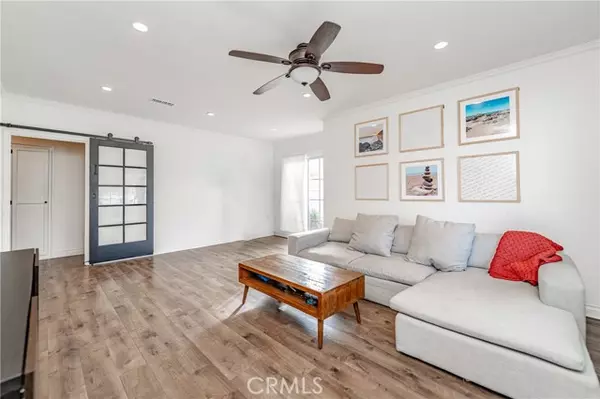3816 Lomina Avenue Long Beach, CA 90808
2 Beds
1 Bath
989 SqFt
UPDATED:
12/27/2024 07:49 AM
Key Details
Property Type Single Family Home
Sub Type Detached
Listing Status Contingent
Purchase Type For Sale
Square Footage 989 sqft
Price per Sqft $878
MLS Listing ID PW24253144
Style Detached
Bedrooms 2
Full Baths 1
Construction Status Turnkey
HOA Y/N No
Year Built 1942
Lot Size 5,700 Sqft
Acres 0.1309
Property Description
Welcome to this Beautiful 2-bedroom, 1-bathroom home located in a highly desirable neighborhood with excellent curb appeal and a well-manicured street. Step inside to a bright and inviting living space featuring newer recessed lighting and luxury vinyl flooring. The spacious living area leads to two generously sized bedrooms, with a beautifully remodeled bathroom situated between them, offering a convenient shower/tub combination. The large kitchen is a standout, offering plenty of room for cooking, dining and entertaining. Enjoy the expansive backyard, perfect for relaxation and outdoor gatherings, with a covered patio and a cozy fire pit. The home also features central air and heat, an upgraded electrical panel, new exterior paint, new garage door and opener, sprinklers (on a timer) in the front and back yard, a new main line from the house to the street, new gates, new PEX plumbing as well as a two-car garage with washer/dryer hookups for added convenience. The backyard is home to a permitted detached structure, originally designed as a hobby room, complete with a 3/4 bath. The bathroom includes new quartz countertops and a walk-in shower. This versatile space could easily be transformed into an ADU, offering endless possibilities for additional living space or rental income. Don't miss the opportunity to own this well-maintained home in a prime location.
Location
State CA
County Los Angeles
Area Long Beach (90808)
Zoning LBR1N
Interior
Cooling Central Forced Air
Flooring Linoleum/Vinyl
Laundry Garage
Exterior
Garage Spaces 2.0
Utilities Available Electricity Connected, Natural Gas Connected, Sewer Connected, Water Connected
View Neighborhood
Roof Type Composition
Total Parking Spaces 2
Building
Lot Description Sidewalks
Story 1
Lot Size Range 4000-7499 SF
Sewer Public Sewer
Water Public
Level or Stories 1 Story
Construction Status Turnkey
Others
Monthly Total Fees $32
Miscellaneous Suburban
Acceptable Financing Cash, Conventional, FHA, VA, Cash To New Loan
Listing Terms Cash, Conventional, FHA, VA, Cash To New Loan
Special Listing Condition Standard






