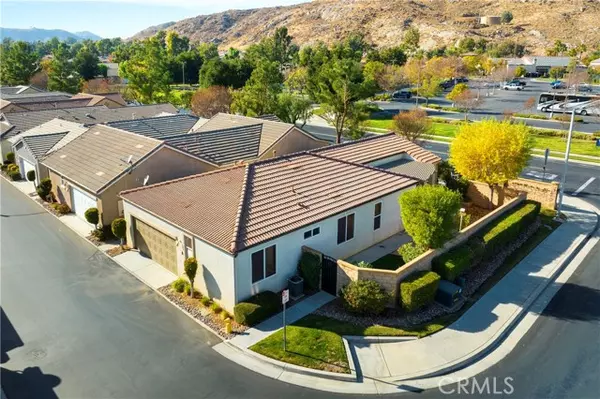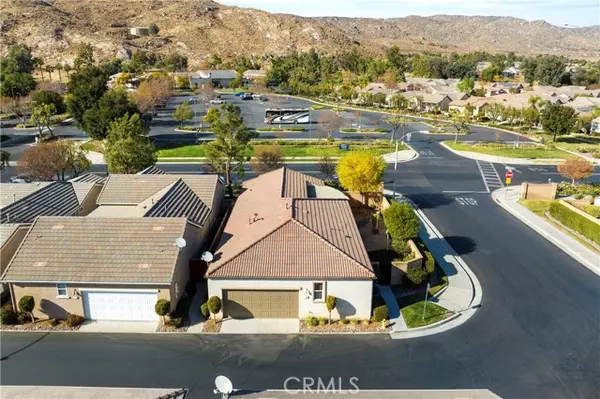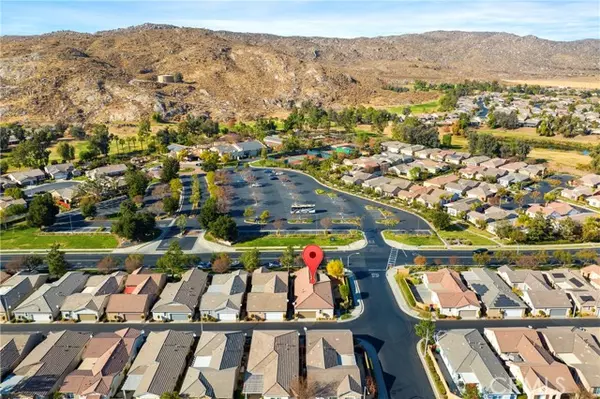244 Four Seasons Boulevard Hemet, CA 92545
2 Beds
2 Baths
1,532 SqFt
UPDATED:
01/12/2025 11:25 PM
Key Details
Property Type Single Family Home
Sub Type Detached
Listing Status Active
Purchase Type For Sale
Square Footage 1,532 sqft
Price per Sqft $274
MLS Listing ID SW24245409
Style Detached
Bedrooms 2
Full Baths 2
Construction Status Turnkey
HOA Fees $232/mo
HOA Y/N Yes
Year Built 2004
Lot Size 7,405 Sqft
Acres 0.17
Property Description
This cozy move-in ready home is just across the away from the lodge in the 55+ community of Four Seasons in Hemet. This fully gated neighborhood with 24/7 security is surrounded by serene hills and the Hemet Golf Course, offering a peaceful and active lifestyle. This spacious home offers 2 bedrooms, 2 bathrooms, and a versatile den/office. It boasts fresh paint throughout, laminate flooring, and brand new carpet in the bedrooms. The kitchen is a chefs dream, featuring a large granite island and a roomy pantry. The attached garage is complete with durable epoxy flooring for a polished finish. The community amenities are unparalleled! The lodge features a bistro, movie theater, ballroom, beauty shop, library, computer room, and more. Additionally, residents enjoy access to a swimming pool, tennis and pickleball courts, an exercise room, and a variety of engaging activities. professional photos coming.
Location
State CA
County Riverside
Area Riv Cty-Hemet (92545)
Interior
Interior Features Pantry, Unfurnished
Heating Electric
Cooling Central Forced Air, Electric
Flooring Carpet, Laminate
Equipment Disposal, Dryer, Refrigerator, Washer
Appliance Disposal, Dryer, Refrigerator, Washer
Laundry Inside
Exterior
Exterior Feature Stucco, Frame
Parking Features Direct Garage Access, Garage, Garage - Single Door, Garage Door Opener
Garage Spaces 2.0
Fence Good Condition, Wrought Iron
Pool Below Ground, Association, Heated
Utilities Available Cable Available, Cable Connected, Electricity Available, Electricity Connected, Natural Gas Available, Natural Gas Connected, Phone Available, Phone Connected, See Remarks, Sewer Available, Underground Utilities, Water Available, Sewer Connected, Water Connected
View Mountains/Hills, Neighborhood
Roof Type Tile/Clay
Total Parking Spaces 2
Building
Lot Description Corner Lot, Curbs
Story 1
Lot Size Range 4000-7499 SF
Sewer Public Sewer
Water Public
Architectural Style Ranch
Level or Stories 1 Story
Construction Status Turnkey
Others
Senior Community Other
Monthly Total Fees $340
Miscellaneous Gutters,Storm Drains
Acceptable Financing Cash, Conventional, FHA, VA, Cash To New Loan
Listing Terms Cash, Conventional, FHA, VA, Cash To New Loan
Special Listing Condition Standard






