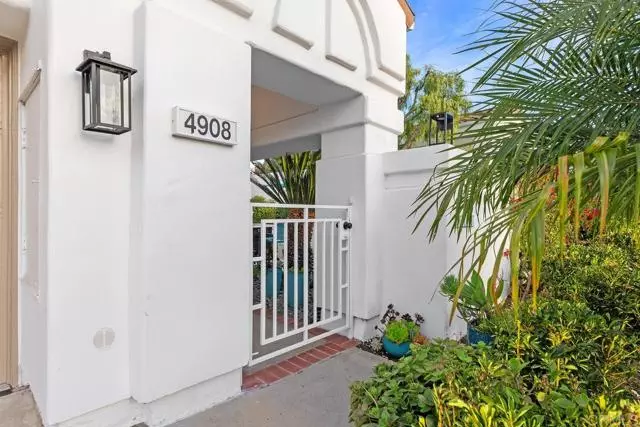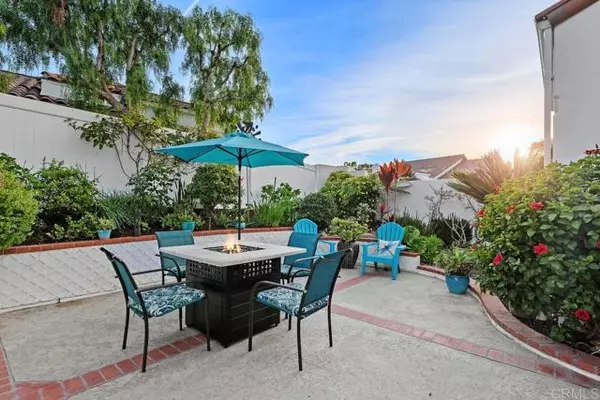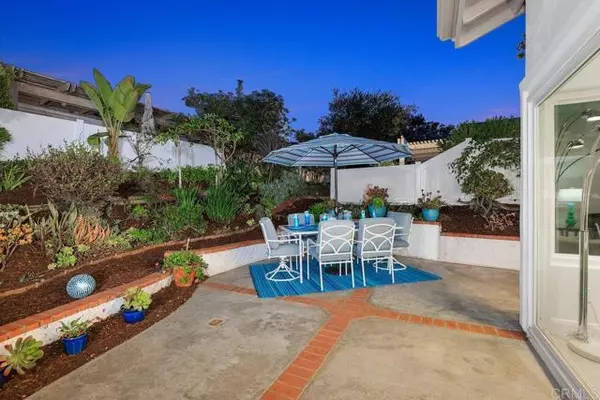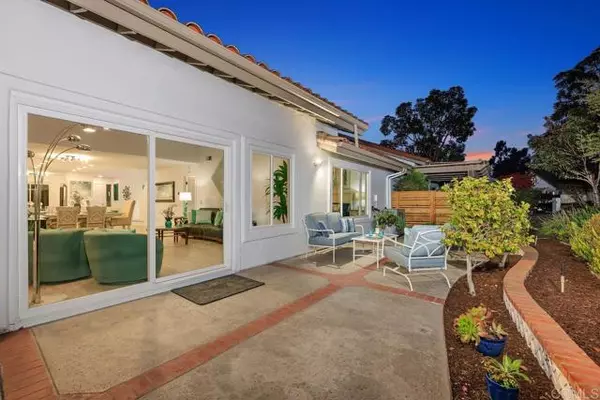4908 Icaria Way Oceanside, CA 92056
2 Beds
2 Baths
1,807 SqFt
UPDATED:
01/08/2025 08:23 AM
Key Details
Property Type Condo
Listing Status Pending
Purchase Type For Sale
Square Footage 1,807 sqft
Price per Sqft $802
MLS Listing ID NDP2410737
Style All Other Attached
Bedrooms 2
Full Baths 2
Construction Status Termite Clearance,Updated/Remodeled
HOA Fees $652/mo
HOA Y/N Yes
Year Built 1988
Lot Size 4,914 Sqft
Acres 0.1128
Lot Dimensions 47 x 105 x 47 x
Property Description
Absolutely Stunning Completely Remodeled Coastal Elegance. Once a coveted Costa Smeralda model, this home was transformed into a spectacular version. Nestled in the heart of Oceansides scenic landscape, this glamorous 2-bed 2-bath home, with a spacious upstairs loft, perfectly blends luxury, elegance, & Coastal Charm. Step into Your Personal Oasis - From the moment you arrive, the picturesque courtyard captivates your senses. Surrounded by mature landscaping & vibrant flowers, this private, tranquil front patio offers a serene retreatone of the most beautiful lots in the community, with rarely seen tall vinyl fencing for ultimate privacy. Modern Luxury Meets Timeless Style - Inside, this home has been reimagined with a completely open floor plan--abundant natural light streaming in. The newly redesigned circular stair landing enhances the spaces openness, while every room offers a view of the stunning, lush gardens outside. The living room boasts a striking black beam with a modern fan, elevating the soaring ceilings & creating an atmosphere of grandeur. Whether relaxing or entertaining, youll feel surrounded by elegance. Culinary Delight-Inspired Kitchen - For those who love to cook and entertain, this kitchen is a true masterpiece. Featuring brand-new stainless-steel appliances, custom cabinetry, & a gorgeous waterfall island with translucent quartzite countertops, its a space designed for both function & beauty. A coffee bar in the breakfast room adds a touch of convenience, while recessed lighting sets the perfect mood for any occasion. A Luxurious Primary Suite - The oversized primary bedroom is a peaceful retreat, highlighted by soaring ceilings with a black beam, a fan/light combo, & plenty of space for rest and relaxation. The ensuite bathroom is equally impressive, enjoy a newly-added luxurious soaking tub, an oversized double-sink vanity, & a spacious, custom-tiled shower with custom glass doors. Sparkling lighting & a walk-in custom closet add the finishing touches to this private sanctuary. More Than Just Bedrooms - The 2nd bedroom is generously sized, easily fitting a queen-sized bed, two nightstands, & a dresser, with natural light flooding the space from a patio door that opens to the beautiful entry courtyard. The ensuite bath features a newly-added barn door for privacy, a quartzite vanity, & a fully tiled shower with a rain shower head and handheld spray. Enjoy the Laundry Room - FABULOUSLY redesigned laundry room complete with cabinetry (including a carousel) & added sink. Quartzite Counters. With an added custom closet in the hallway, your needed storage is nearby. Versatile Loft Space - Upstairs, the loft offers limitless potentialuse it as an art studio, office, family room, or music space. With high ceilings and heightened knee walls for safety, its a bright, open room full of possibility. Plus, its connected to one of the largest storage areas you'll find! Exceptional Active Senior Community & Amenities - Beyond your home, the vibrant community offers a wealth of social activities & clubs, including art, crafts, billiards, card games, & even a sailing club and RV club. Stay active with an 18-hole executive golf course, Jr. Olympic Salt-water pool, fitness center, and more, all with incredibly low club fees. Its truly like living in Disneyland for Seniors. Move-In Ready - Virtually brand-new home has a newer HVAC system, dual-paned windows, fresh paint inside/out, commercial-grade luxury vinyl plank flooring, & new glamorous lighting and ceiling fans throughout. Every detail has been carefully chosen, including real stone (Quartzite) countertops, custom enlarged showers, & sleek custom closet designs. Experience Coastal Living at Its Best - With luxury, comfort, completely remodeled & an unbeatable social life, this is more than just a homeit's a lifestyle. Don't miss your opportunity to live your dream in this magnificent Oceanside retreat.
Location
State CA
County San Diego
Area Oceanside (92056)
Zoning Single Fam
Interior
Cooling Central Forced Air, Electric, Gas, High Efficiency
Flooring Other/Remarks
Equipment Dryer, Washer
Appliance Dryer, Washer
Laundry Closet Stacked, Laundry Room, Inside
Exterior
Garage Spaces 2.0
Pool Below Ground, Community/Common, Solar Heat, Association, Heated, Heated Passively
Utilities Available Cable Connected, Electricity Connected
View Other/Remarks, Courtyard
Total Parking Spaces 2
Building
Lot Description Landscaped
Story 2
Lot Size Range 4000-7499 SF
Level or Stories 2 Story
Construction Status Termite Clearance,Updated/Remodeled
Schools
Elementary Schools Vista Unified School District
Middle Schools Vista Unified School District
High Schools Vista Unified School District
Others
Senior Community Other
Ownership PUD
Monthly Total Fees $652
Miscellaneous Gutters
Acceptable Financing Cash, Conventional, Cash To New Loan
Listing Terms Cash, Conventional, Cash To New Loan
Special Listing Condition Standard






