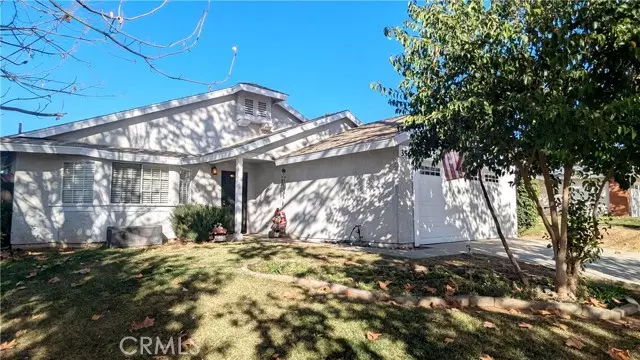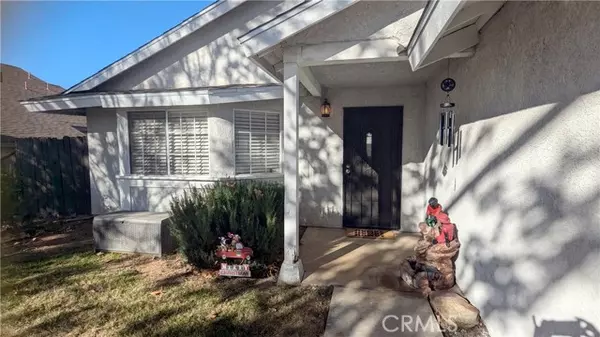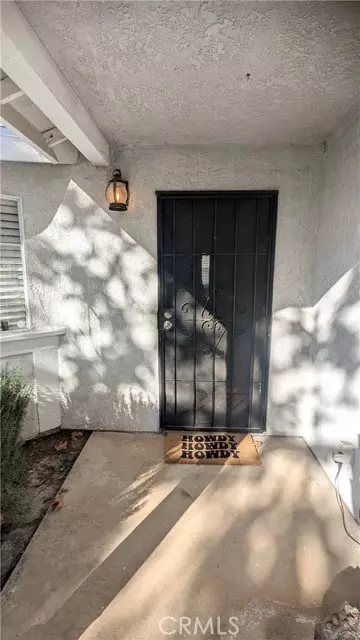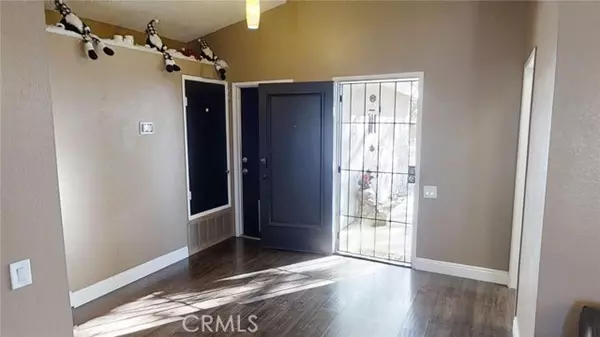35656 Avenue H Yucaipa, CA 92399
2 Beds
2 Baths
1,091 SqFt
UPDATED:
01/14/2025 09:06 PM
Key Details
Property Type Single Family Home
Sub Type Detached
Listing Status Pending
Purchase Type For Sale
Square Footage 1,091 sqft
Price per Sqft $429
MLS Listing ID IG24252784
Style Detached
Bedrooms 2
Full Baths 2
HOA Y/N No
Year Built 1989
Lot Size 7,800 Sqft
Acres 0.1791
Property Description
Enjoy a welcoming front porch with spacious entry in this single-story home featuring 2 large bedrooms and 2 full baths, to include a primary suite with an oval soaking tub, double sinks, and a sliding door to the patio. The light-filled kitchen offers multiple windows, tile countertops, a breakfast counter with a garden window, stainless appliances and Samsung double door refrigerator. Additional features include vaulted ceilings, laminate wood plank flooring in the living spaces, carpet in bedrooms and living room, double-pane windows with blinds, an over-sized, fully fenced backyard with an open concrete patio and a gated side yard for pets. 2-car garage has direct access to the home and a laundry area that includes the washer & dryer. Home has been recently updated with a 6-month new Lennox heat and air system, a 2-year new composition shingle roof & fascia boards, plus a MasterCool evaporative cooler, providing peace of mind and energy efficiency. Conveniently located near schools and shopping, this home has everything you need to enjoy a modern and comfortable lifestyle. Click on the video icon to take a 3-D tour of this great home.
Location
State CA
County San Bernardino
Area Riv Cty-Yucaipa (92399)
Interior
Interior Features Pantry, Tile Counters
Cooling Central Forced Air, Swamp Cooler(s), Wall/Window
Flooring Carpet, Laminate
Equipment Dishwasher, Dryer, Refrigerator, Washer, Gas Range
Appliance Dishwasher, Dryer, Refrigerator, Washer, Gas Range
Laundry Garage
Exterior
Exterior Feature Stucco
Parking Features Direct Garage Access, Garage - Two Door, Garage Door Opener
Garage Spaces 2.0
Fence Wood
Roof Type Composition,Shingle
Total Parking Spaces 4
Building
Lot Description Curbs, Sidewalks
Story 1
Lot Size Range 7500-10889 SF
Sewer Public Sewer
Water Public
Level or Stories 1 Story
Others
Monthly Total Fees $62
Miscellaneous Gutters
Acceptable Financing Submit
Listing Terms Submit
Special Listing Condition Standard






