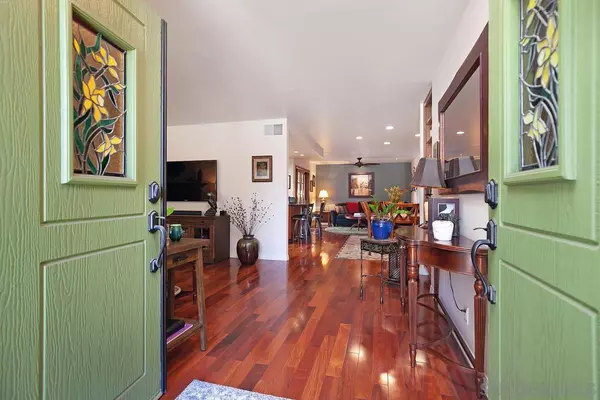8739 Via Diego Court Lakeside, CA 92040
3 Beds
2 Baths
1,660 SqFt
UPDATED:
01/02/2025 11:28 PM
Key Details
Property Type Single Family Home
Sub Type Detached
Listing Status Coming Soon
Purchase Type For Sale
Square Footage 1,660 sqft
Price per Sqft $572
MLS Listing ID 240028865
Style Detached
Bedrooms 3
Full Baths 2
Construction Status Updated/Remodeled
HOA Y/N No
Year Built 1979
Acres 0.27
Property Description
See Virtual Tour! https://www.cribflyer.com/8739-via-diego-court/mls In addition to the Two-Car Garage with Built in Cabinets offering Full Size Laundry and Soak Sink...There is a Workshop with 240v for the Man of the house or can be a She Shed right next to the RV/Boat/Toy Parking! 5HP-60 Gallon Air Compressor included~ This 40' Parking Space on the Side of the Home is Covered and Fully Fenced with Swinging Gate! At the End of the night... retire to your Master Bedroom Retreat with Sliding Door open to your yard~ Plenty of space with 2 Walk-In Closets! This Home is well maintained and Turnkey with an Open Floor Plan~ Close to Eateries, Shopping, Schools, and the 8 Freeway~ This home was loved and owned by the current owners for last 40 years. Sellers are Relocating!
Location
State CA
County San Diego
Area Lakeside (92040)
Rooms
Family Room 14X12
Other Rooms 14X12
Master Bedroom 20X18
Bedroom 2 14X12
Bedroom 3 13X12
Living Room 20X15
Dining Room 20X18
Kitchen 10X10
Interior
Heating Natural Gas, Solar
Cooling Central Forced Air, Whole House Fan
Flooring Carpet, Wood
Fireplaces Number 1
Fireplaces Type FP in Living Room
Equipment Dishwasher, Disposal, Fire Sprinklers, Garage Door Opener, Microwave, Refrigerator, Shed(s), Solar Panels, Water Filtration, Water Softener, Built In Range, Gas Oven, Ice Maker, Recirculated Exhaust Fan, Barbecue, Built-In, Counter Top, Gas Cooking
Steps No
Appliance Dishwasher, Disposal, Fire Sprinklers, Garage Door Opener, Microwave, Refrigerator, Shed(s), Solar Panels, Water Filtration, Water Softener, Built In Range, Gas Oven, Ice Maker, Recirculated Exhaust Fan, Barbecue, Built-In, Counter Top, Gas Cooking
Laundry Garage
Exterior
Exterior Feature Stucco
Parking Features Attached, Direct Garage Access, Garage Door Opener
Garage Spaces 2.0
Fence Gate, Wood
Utilities Available Cable Connected, Natural Gas Connected, Sewer Connected, Water Connected
View Mountains/Hills, Pond
Roof Type Composition
Total Parking Spaces 7
Building
Lot Description Cul-De-Sac, Curbs, Private Street, Sidewalks, Street Paved, Landscaped, Sprinklers In Front, Sprinklers In Rear
Story 1
Lot Size Range .25 to .5 AC
Sewer Septic Installed
Water Meter on Property
Level or Stories 1 Story
Construction Status Updated/Remodeled
Schools
Elementary Schools Lakeside Union School District
Middle Schools Lakeside Union School District
High Schools Grossmont Union High School District
Others
Ownership Fee Simple
Miscellaneous Other/Remarks,Foothills,Gutters,Street Lighting
Acceptable Financing Cash, Conventional, FHA, VA
Listing Terms Cash, Conventional, FHA, VA
Pets Allowed Yes






