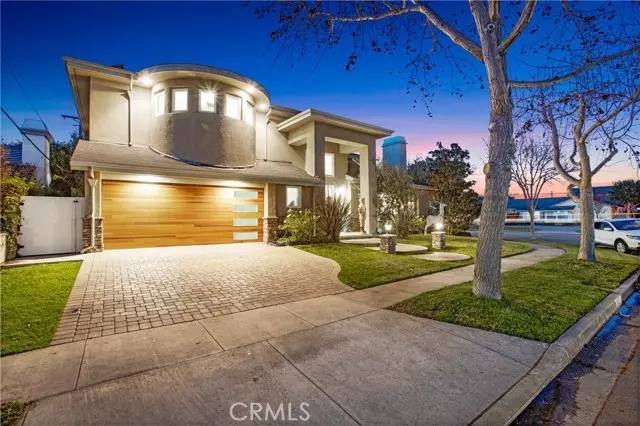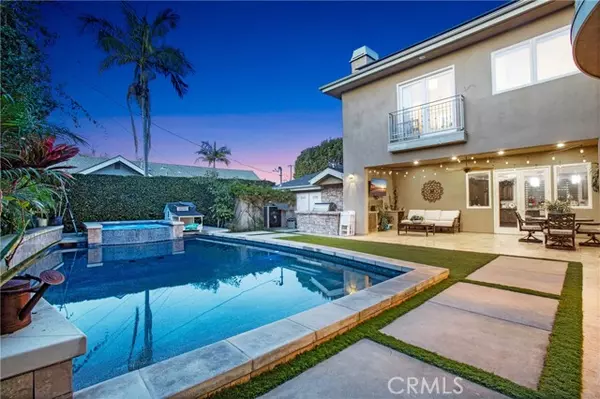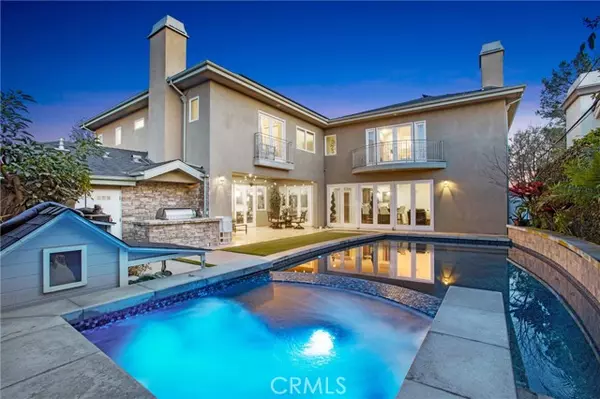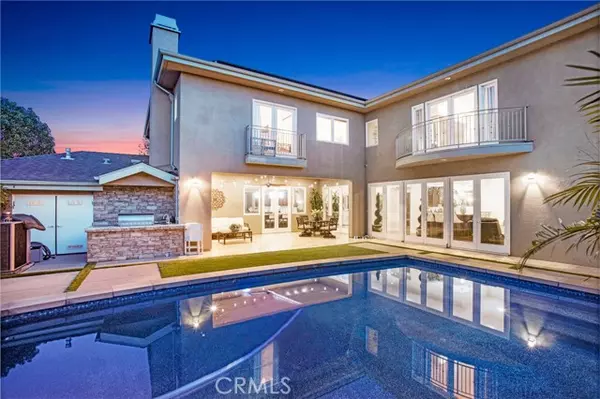3141 Hillrose Drive Los Alamitos, CA 90720
5 Beds
6 Baths
5,050 SqFt
UPDATED:
01/13/2025 02:29 AM
Key Details
Property Type Single Family Home
Sub Type Detached
Listing Status Active
Purchase Type For Sale
Square Footage 5,050 sqft
Price per Sqft $771
MLS Listing ID OC24253957
Style Detached
Bedrooms 5
Full Baths 5
Half Baths 1
Construction Status Updated/Remodeled
HOA Y/N No
Year Built 2011
Lot Size 8,250 Sqft
Acres 0.1894
Property Description
Custom 2011 built Rossmoor estate with Modern Contemporary flair situated on a large rectangular corner lot on what I feel is one nicest streets in the area. As you walk thru the gorgeous entry door your greeted with the view of a large and expansive open flowing concept home, that you will be sure to enjoy with your family and while you entertain. This custom built estate is complete with soaring ceilings, a Gourmet kitchen overlooking the serene and resort like backyard. Further amenities include a media room with wet bar and fireplace, a 400 bottle wine cellar with temperature control and formal living room. The down stairs completes itself with a powder room at the front and a 3/4 bathroom at the back. Upstairs enjoy a large master suite with fireplace , individual closets and an amazing bathroom you have to see! Did i mention the private balcony overlooking your resort style backyard? Other bedrooms include 2 with on suite bathrooms and 2 that share a jack and jill bathroom. Laundry rooms are on both levels , and there are 2 seperate ,2 car garages attached as well. Come over and marvel in this open, light and bright truly special and unique home. Make it yours today.
Location
State CA
County Orange
Area Oc - Los Alamitos (90720)
Interior
Interior Features Bar, Copper Plumbing Full, Granite Counters, Pantry, Recessed Lighting, Vacuum Central
Cooling Central Forced Air
Flooring Laminate
Fireplaces Type FP in Family Room, FP in Living Room, Patio/Outdoors, Gas
Equipment Dishwasher, Disposal, Microwave, Convection Oven, Double Oven
Appliance Dishwasher, Disposal, Microwave, Convection Oven, Double Oven
Laundry Laundry Room, Inside
Exterior
Exterior Feature Stone, Stucco, Other/Remarks
Parking Features Direct Garage Access, Garage, Garage - Single Door
Garage Spaces 4.0
Pool Below Ground, Private, Gunite, Heated, Filtered
Utilities Available Electricity Connected, Natural Gas Connected, Sewer Connected
View Neighborhood
Roof Type Composition,Shingle
Total Parking Spaces 4
Building
Lot Description Corner Lot, Curbs, Sidewalks, Landscaped, Sprinklers In Front, Sprinklers In Rear
Story 2
Lot Size Range 7500-10889 SF
Sewer Public Sewer
Water Public
Architectural Style Contemporary
Level or Stories 2 Story
Construction Status Updated/Remodeled
Others
Monthly Total Fees $55
Miscellaneous Gutters,Suburban
Acceptable Financing Cash, Cash To New Loan
Listing Terms Cash, Cash To New Loan
Special Listing Condition Probate Sbjct to Overbid






