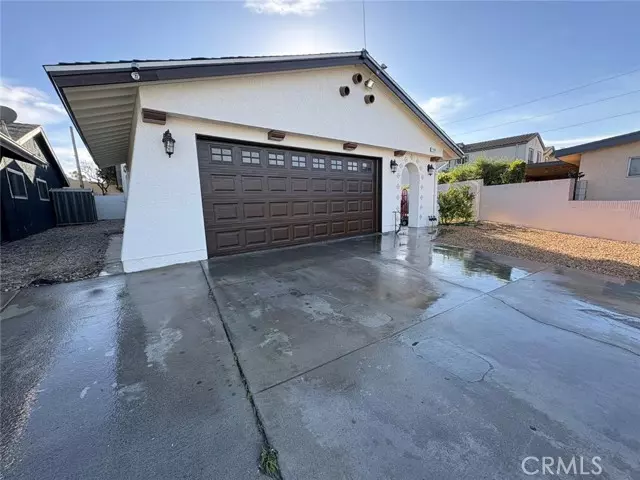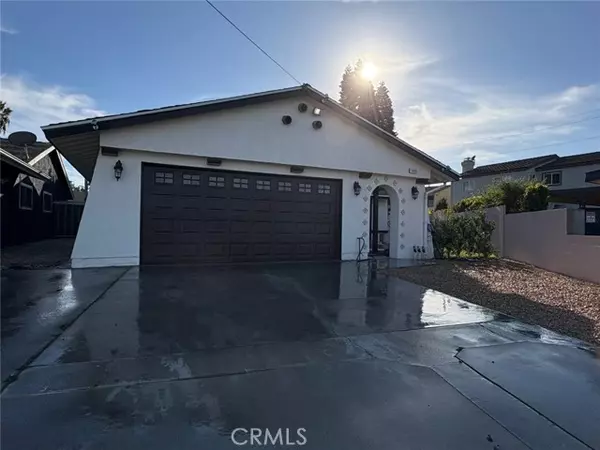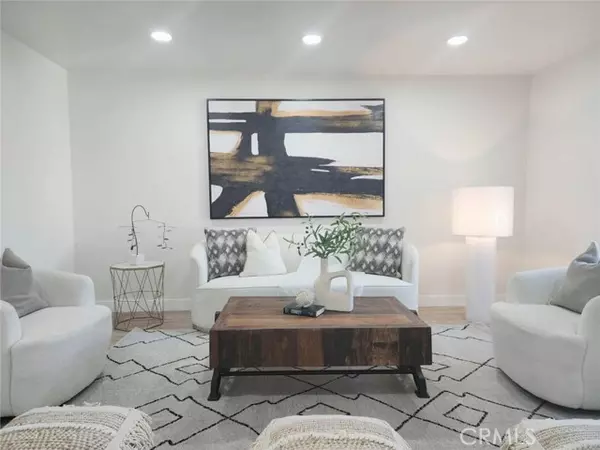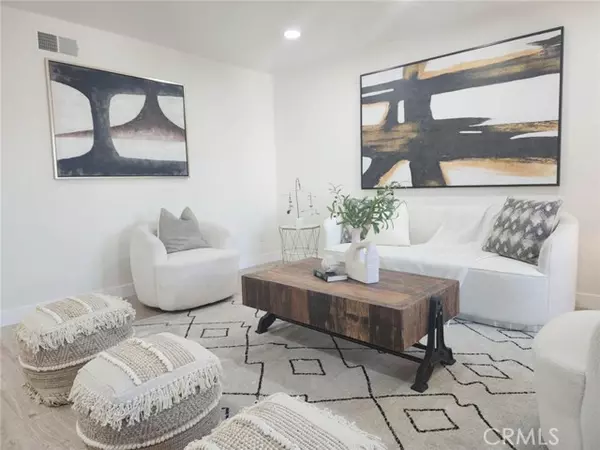REQUEST A TOUR If you would like to see this home without being there in person, select the "Virtual Tour" option and your advisor will contact you to discuss available opportunities.
In-PersonVirtual Tour
$ 874,000
Est. payment /mo
Contingent
15635 Wharff Lane Lawndale, CA 90260
3 Beds
2 Baths
1,482 SqFt
UPDATED:
01/14/2025 09:06 PM
Key Details
Property Type Single Family Home
Sub Type Detached
Listing Status Contingent
Purchase Type For Sale
Square Footage 1,482 sqft
Price per Sqft $589
MLS Listing ID DW24252467
Style Detached
Bedrooms 3
Full Baths 2
HOA Y/N No
Year Built 1977
Lot Size 5,824 Sqft
Acres 0.1337
Property Description
This charming gem retreat captured the essence of Spanish-style elements. This 3-bedroom, 2-bathroom home on a cul-de-sac boasts a welcoming blend of warmth, comfort, and a semi-open floor plan. Relax and enjoy privacy in this fully renovated interior and exterior home. As you enter the arched porch doorway, you are welcomed to a mini-courtyard and a water fountain to destress. The semi-open floor plan that begins with the living room leading into the kitchen and dining area, accented with a cozy fireplace, opens gracefully to a spacious backyard through large French doors to invite natural light and transitions to an expansive backyardperfect for outdoor gatherings and leisure. The primary and shared bathrooms are completely renovated. The entire interior flooring has a new luxury vinyl plank. The kitchen has new countertops, a beautiful backsplash, a new dishwasher, and a kitchen hood ready for use. Designed with thoughtful details, the living room window views the mini-courtyard and fills the space with soft light. An attached 2-car garage provides convenient, easy access through a laundry room. The layout of the home allows a nice walk flow throughout the house. Set in a well-situated neighborhood close to city amenities, this home offers a rare mix of seclusion and accessibility tailored for those seeking privacy and comfort in a modern space.
This charming gem retreat captured the essence of Spanish-style elements. This 3-bedroom, 2-bathroom home on a cul-de-sac boasts a welcoming blend of warmth, comfort, and a semi-open floor plan. Relax and enjoy privacy in this fully renovated interior and exterior home. As you enter the arched porch doorway, you are welcomed to a mini-courtyard and a water fountain to destress. The semi-open floor plan that begins with the living room leading into the kitchen and dining area, accented with a cozy fireplace, opens gracefully to a spacious backyard through large French doors to invite natural light and transitions to an expansive backyardperfect for outdoor gatherings and leisure. The primary and shared bathrooms are completely renovated. The entire interior flooring has a new luxury vinyl plank. The kitchen has new countertops, a beautiful backsplash, a new dishwasher, and a kitchen hood ready for use. Designed with thoughtful details, the living room window views the mini-courtyard and fills the space with soft light. An attached 2-car garage provides convenient, easy access through a laundry room. The layout of the home allows a nice walk flow throughout the house. Set in a well-situated neighborhood close to city amenities, this home offers a rare mix of seclusion and accessibility tailored for those seeking privacy and comfort in a modern space.
This charming gem retreat captured the essence of Spanish-style elements. This 3-bedroom, 2-bathroom home on a cul-de-sac boasts a welcoming blend of warmth, comfort, and a semi-open floor plan. Relax and enjoy privacy in this fully renovated interior and exterior home. As you enter the arched porch doorway, you are welcomed to a mini-courtyard and a water fountain to destress. The semi-open floor plan that begins with the living room leading into the kitchen and dining area, accented with a cozy fireplace, opens gracefully to a spacious backyard through large French doors to invite natural light and transitions to an expansive backyardperfect for outdoor gatherings and leisure. The primary and shared bathrooms are completely renovated. The entire interior flooring has a new luxury vinyl plank. The kitchen has new countertops, a beautiful backsplash, a new dishwasher, and a kitchen hood ready for use. Designed with thoughtful details, the living room window views the mini-courtyard and fills the space with soft light. An attached 2-car garage provides convenient, easy access through a laundry room. The layout of the home allows a nice walk flow throughout the house. Set in a well-situated neighborhood close to city amenities, this home offers a rare mix of seclusion and accessibility tailored for those seeking privacy and comfort in a modern space.
Location
State CA
County Los Angeles
Area Lawndale (90260)
Zoning LNR2YY
Interior
Flooring Linoleum/Vinyl
Fireplaces Type FP in Dining Room
Laundry Laundry Room
Exterior
Parking Features Direct Garage Access
Garage Spaces 2.0
Total Parking Spaces 2
Building
Lot Description Curbs
Story 1
Lot Size Range 4000-7499 SF
Sewer Public Sewer
Water Public
Level or Stories 1 Story
Others
Acceptable Financing Cash
Listing Terms Cash
Special Listing Condition Standard

Listed by Alex Veloz • Assurant Properties





