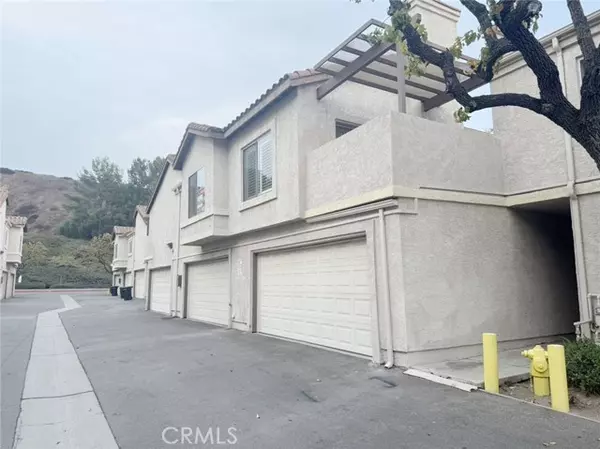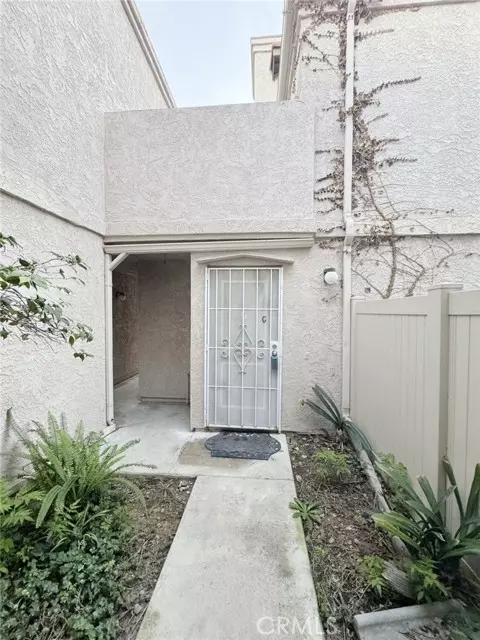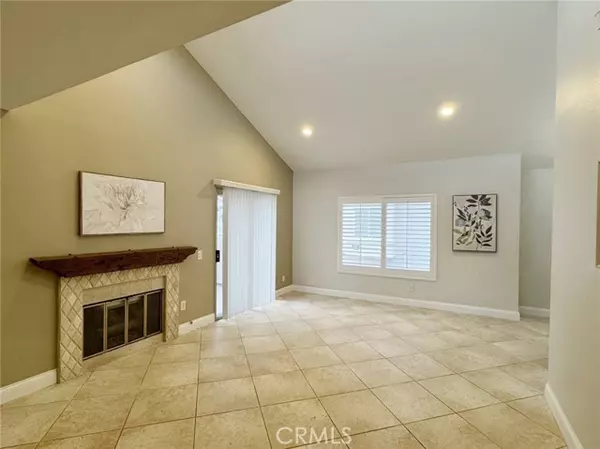444 Golden Springs Drive #G Diamond Bar, CA 91765
2 Beds
1 Bath
1,128 SqFt
UPDATED:
12/28/2024 07:52 PM
Key Details
Property Type Condo
Listing Status Active
Purchase Type For Sale
Square Footage 1,128 sqft
Price per Sqft $495
MLS Listing ID TR24249571
Style All Other Attached
Bedrooms 2
Full Baths 1
HOA Fees $486/mo
HOA Y/N Yes
Year Built 1986
Lot Size 3.565 Acres
Acres 3.5651
Property Description
Beautiful remodeled Cimmarron Oaks townhome with 2 bedrooms, 1 bathroom and 2 car attached garage. Totally upgraded! Living room with vaulted ceiling, fireplace, and access to a large balcony. Kitchen with granite counter tops, newer cabinets, microwave. Formal dining with custom chandelier. Large primary bedroom with vaulted ceiling, spacious closet with organizers. Primary bedroom also has a private balcony over viewing community green belt. The bathroom has two sinks and bathtub. Other features include: tiles in living room, kitchen, bedrooms and bathroom, custom two-tone paint, recessed lights, window shutters, wrought iron handrail, central A/C and heating, washer & dryer hood ups in the garage. Community with pool & spa, tennis court! This home shares no walls to the sides. The entire unit is over the two car garage and neighbors garages. Convenient location, walking distance to Peterson park, easy freeway access. Excellent schools!
Location
State CA
County Los Angeles
Area Diamond Bar (91765)
Zoning LCR1*
Interior
Cooling Central Forced Air
Fireplaces Type FP in Living Room
Laundry Garage
Exterior
Garage Spaces 2.0
Pool Community/Common
View Neighborhood
Total Parking Spaces 2
Building
Lot Description Curbs, Sidewalks
Story 2
Sewer Public Sewer
Water Public
Level or Stories 2 Story
Others
Monthly Total Fees $527
Miscellaneous Foothills
Acceptable Financing Cash, Cash To Existing Loan, Cash To New Loan
Listing Terms Cash, Cash To Existing Loan, Cash To New Loan
Special Listing Condition Standard






