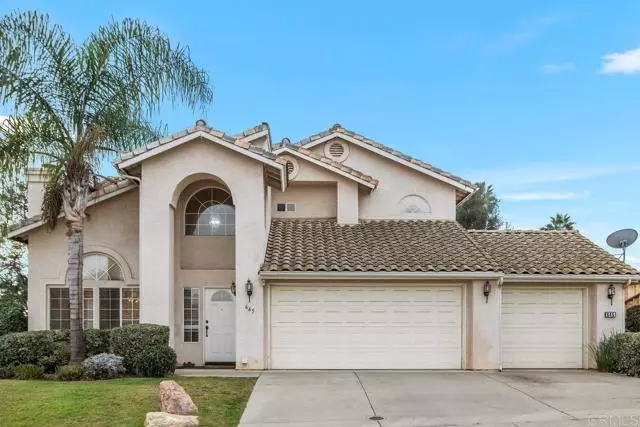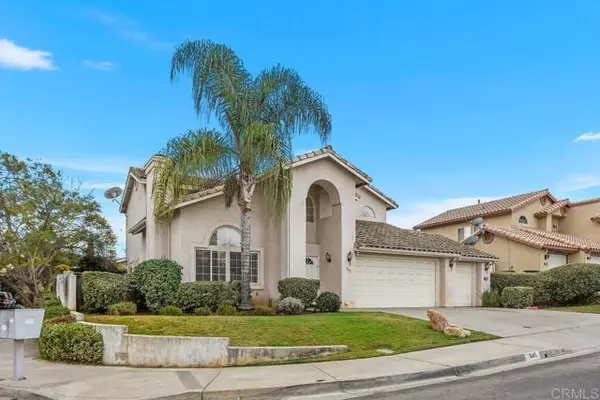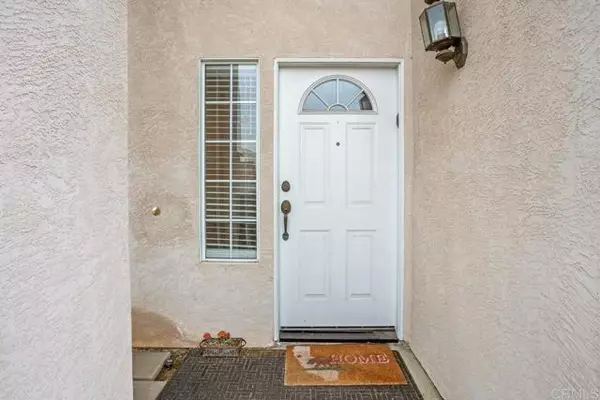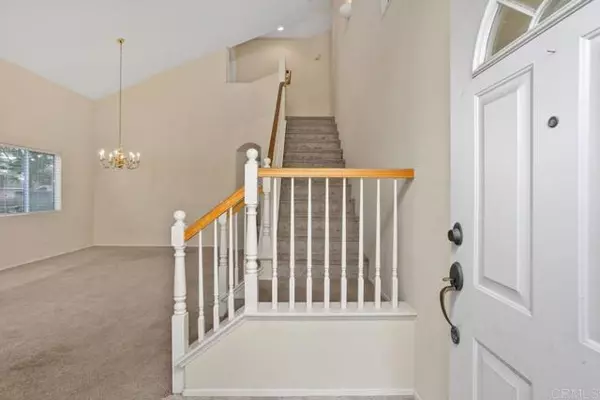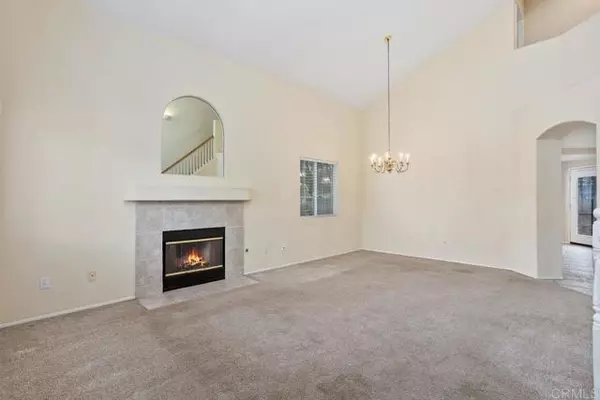645 Devon Place Escondido, CA 92025
4 Beds
3 Baths
1,974 SqFt
UPDATED:
01/12/2025 08:41 AM
Key Details
Property Type Single Family Home
Sub Type Detached
Listing Status Active
Purchase Type For Sale
Square Footage 1,974 sqft
Price per Sqft $471
MLS Listing ID NDP2410752
Style Detached
Bedrooms 4
Full Baths 3
Construction Status Repairs Cosmetic
HOA Y/N No
Year Built 1999
Lot Size 6,015 Sqft
Acres 0.1381
Property Description
Newer home on a quiet double cul-de-sac street. Welcome to Felicita Place Homes! Some of this homes features include: vaulted ceilings, tile flooring, dual pane windows, bullnose corners, tile roof and upgraded window blinds. Open bright central kitchen with center island and eat-in bar. Primary bathroom offers a separate tub and shower and 2 large closets. Downstairs bedroom with full bath. No HOF or Mello Roos. Enjoy the 3-car garage; complete outside gutters and downspouts; central forced air conditioning and a wrap-a-round back yard! In addition to the exceptional detail of this residence is the benefit of its close proximity (walking distance) to Major Market, Trader Joes, Jimbos and CVS. Also, just a skip away are the North County shopping mall and easy connections to the I-15 Freeway.
Location
State CA
County San Diego
Area Escondido (92025)
Zoning R-1:SINGLE
Interior
Interior Features Recessed Lighting, Tile Counters, Two Story Ceilings, Unfurnished
Cooling Central Forced Air
Flooring Carpet, Tile
Fireplaces Type FP in Living Room, Gas
Equipment Dishwasher, Disposal, Microwave, Gas Range
Appliance Dishwasher, Disposal, Microwave, Gas Range
Laundry Garage
Exterior
Exterior Feature Stucco, Frame
Garage Spaces 3.0
Fence Partial, Wood
Utilities Available Cable Available, Electricity Connected, See Remarks
View Mountains/Hills, Neighborhood
Roof Type Tile/Clay
Total Parking Spaces 6
Building
Lot Description Corner Lot, Curbs, Sidewalks, Landscaped, Sprinklers In Front, Sprinklers In Rear
Story 2
Lot Size Range 4000-7499 SF
Sewer Public Sewer
Architectural Style Mediterranean/Spanish
Level or Stories 2 Story
Construction Status Repairs Cosmetic
Schools
Elementary Schools Escondido Union School District
Middle Schools Escondido Union School District
High Schools Escondido Union High School District
Others
Miscellaneous Gutters,Storm Drains
Acceptable Financing Cash, Conventional, FHA, VA
Listing Terms Cash, Conventional, FHA, VA
Special Listing Condition Standard


