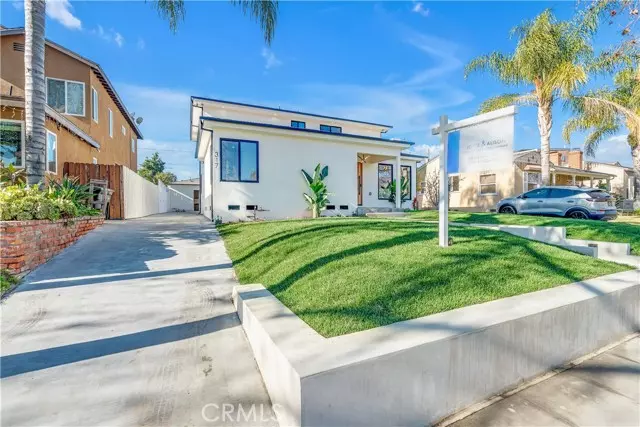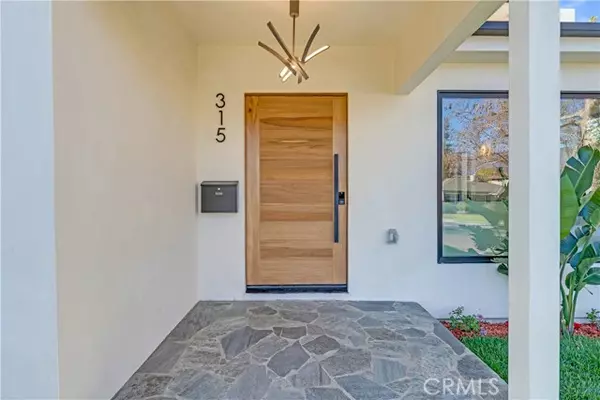315 S Mariposa Street Burbank, CA 91506
4 Beds
5 Baths
2,554 SqFt
UPDATED:
01/13/2025 01:43 AM
Key Details
Property Type Single Family Home
Sub Type Detached
Listing Status Active
Purchase Type For Sale
Square Footage 2,554 sqft
Price per Sqft $859
MLS Listing ID BB24251499
Style Detached
Bedrooms 4
Full Baths 4
Half Baths 1
HOA Y/N No
Year Built 1940
Lot Size 6,678 Sqft
Acres 0.1533
Property Description
No expense spared in this beautiful 2 story home in the rancho adjacent neighborhood of Burbank. This freshly landscaped home features 4 bedrooms, 3 1/2 baths, a walk-in pantry, 2 primary suite bedrooms, a wine closet and much more! All of the bathrooms have a designer flair with custom tile, stone work and fixtures. The main primary bedroom is upstairs and features a barn door to the bathroom, a professionally designed walk-in closet and a balcony with glass panels that overlook the gorgeous pool area. The addition of two large windows in the upstairs hallway creates an abundance of light. The well thought out new cook's kitchen is complete with an 8 burner stove with double ovens, gorgeous quartz counters with a waterfall and a large walk-in pantry. The window to the outside is equipped with a stone bar outside for ease of serving guests around the pool. The two bedrooms downstairs are served by a central hallway bathroom with a generous sized shower. The living room has a fireplace and opens up to the back yard through black trimmed bifold doors that completely open to one side. Under the staircase is a glass enclosed wine closet with wine racks. Stepping outside to the patio and pool area, you'll notice the brand new ADU which includes a kitchen with all appliances and a large custom bathroom. It's ideal for guests or can be used as rental income. At the rear of the property behind the ADU is a grass area with a built-in BBQ with a sink and fridge. This is delightful backyard for entertaining in a very desirable neighborhood.
Location
State CA
County Los Angeles
Area Burbank (91506)
Zoning BUR1YY
Interior
Interior Features Balcony, Copper Plumbing Full, Tile Counters
Cooling Central Forced Air
Fireplaces Type FP in Living Room
Equipment Dishwasher, Disposal, Dryer, Microwave, Refrigerator, Washer, Gas Oven, Ice Maker
Appliance Dishwasher, Disposal, Dryer, Microwave, Refrigerator, Washer, Gas Oven, Ice Maker
Laundry Closet Full Sized
Exterior
Parking Features Garage
Fence Excellent Condition, Wood
Pool Below Ground, Private, Gunite
View Neighborhood
Roof Type Composition
Building
Lot Description Curbs, Sidewalks, Landscaped, Sprinklers In Front
Story 2
Lot Size Range 4000-7499 SF
Sewer Public Sewer
Water Public
Architectural Style Contemporary
Level or Stories 1 Story
Others
Monthly Total Fees $28
Miscellaneous Gutters
Acceptable Financing Cash To New Loan
Listing Terms Cash To New Loan
Special Listing Condition Standard






