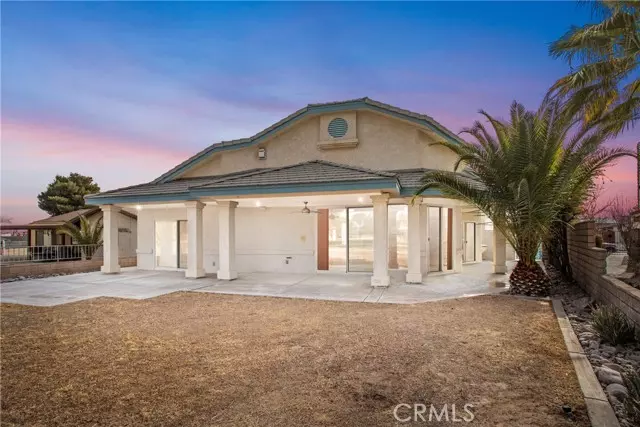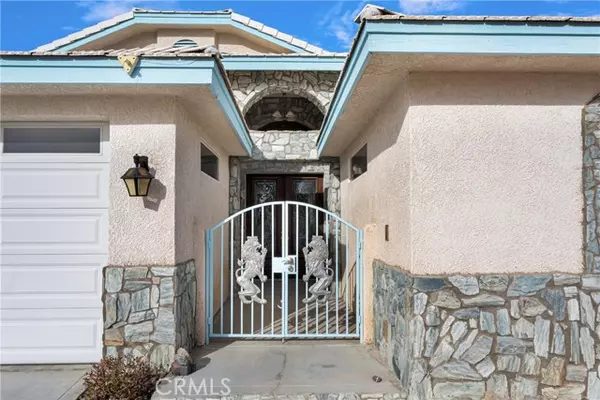15250 Orchard Hill Lane Helendale, CA 92342
3 Beds
3 Baths
2,122 SqFt
UPDATED:
12/31/2024 07:58 PM
Key Details
Property Type Condo
Listing Status Active
Purchase Type For Sale
Square Footage 2,122 sqft
Price per Sqft $233
MLS Listing ID HD24237513
Style All Other Attached
Bedrooms 3
Full Baths 2
Half Baths 1
HOA Fees $224/mo
HOA Y/N Yes
Year Built 2002
Lot Size 7,598 Sqft
Acres 0.1744
Property Description
This stunning Palm Springs-style home sits gracefully along the golf course in the sought-after Silver Lakes community. Custom-built with an array of premium upgrades, the 3 bedroom, 2.5 bathroom home welcomes you with a dramatic 14-foot entry ceiling and elegant double doors. The open-concept living space offers breathtaking golf course views, while the gourmet kitchen boasts a GE Monogram side-by-side refrigerator, a commercial-grade six-burner range, a built-in icemaker, and a wine/drink fridge, all centered around a spacious island. Adjacent to the kitchen, a pantry and tiled laundry room with a sink provide ample functionality. The home also features a three-car garage, side storage with a large gate, and low-maintenance landscaping for effortless living. Silver Lakes is a private, amenity-rich community perfectly located between Victorville and Barstow. Residents enjoy an array of activities with access to a 27-hole Championship Golf Course designed by Ted Robinson, tennis and bocce ball courts, pickleball, and a state-of-the-art clubhouse complete with a library, gym, and Olympic-sized pool. Outdoor enthusiasts will appreciate the RV park, storage facilities, equestrian stables, two serene lakes for fishing and boating, and even a beach with a boat launch for paddleboarding or windsurfing. This home offers the perfect blend of luxury living and active lifestyle amenities.
Location
State CA
County San Bernardino
Area Helendale (92342)
Zoning RS
Interior
Interior Features Tile Counters
Cooling Central Forced Air
Flooring Carpet, Tile
Fireplaces Type FP in Living Room
Equipment Dishwasher, Disposal, Refrigerator, Double Oven, Gas Range
Appliance Dishwasher, Disposal, Refrigerator, Double Oven, Gas Range
Laundry Laundry Room, Inside
Exterior
Parking Features Garage - Single Door, Garage - Two Door, Garage Door Opener
Garage Spaces 3.0
Fence Wrought Iron
Pool Below Ground, Association, Fenced
Community Features Horse Trails
Complex Features Horse Trails
Utilities Available Electricity Connected, Natural Gas Connected, Phone Connected, Underground Utilities, Sewer Connected, Water Connected
View Golf Course, Mountains/Hills, Desert
Roof Type Tile/Clay
Total Parking Spaces 3
Building
Lot Description National Forest
Story 1
Lot Size Range 7500-10889 SF
Sewer Public Sewer
Water Public
Level or Stories 1 Story
Others
Monthly Total Fees $286
Miscellaneous Rural
Acceptable Financing Cash, Conventional, FHA, Seller May Carry, VA, Cash To New Loan
Listing Terms Cash, Conventional, FHA, Seller May Carry, VA, Cash To New Loan
Special Listing Condition Standard






