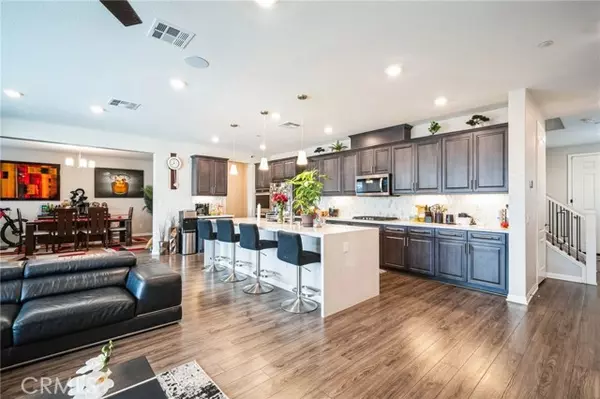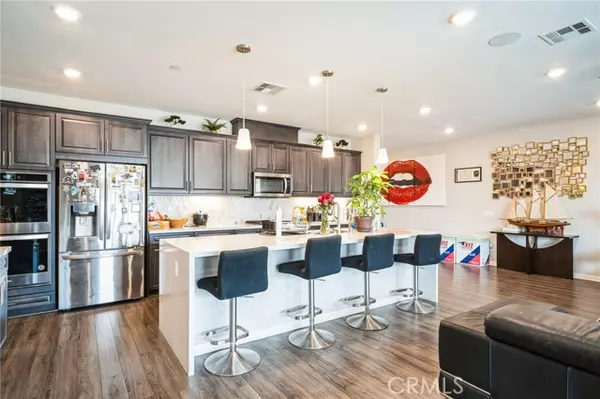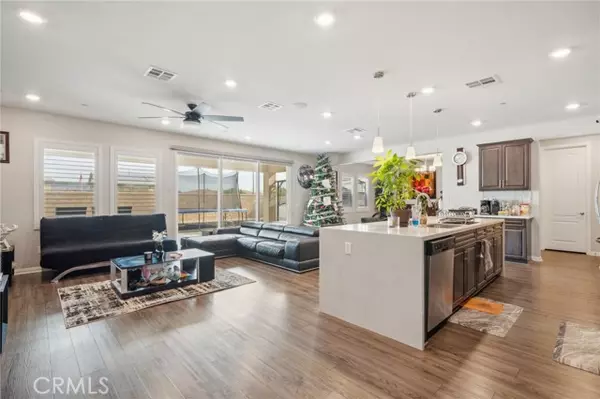34428 Burnt Pine Road Murrieta, CA 92563
5 Beds
3 Baths
3,368 SqFt
UPDATED:
01/13/2025 12:13 AM
Key Details
Property Type Single Family Home
Sub Type Detached
Listing Status Active
Purchase Type For Sale
Square Footage 3,368 sqft
Price per Sqft $237
MLS Listing ID SW24255331
Style Detached
Bedrooms 5
Full Baths 3
HOA Fees $121/mo
HOA Y/N Yes
Year Built 2020
Lot Size 5,663 Sqft
Acres 0.13
Property Description
Welcome to this beautiful 5-bedroom, 3-bathroom home located in the highly sought-after community of Spencer's Crossing in Murrieta. Situated at 34428 Burnt Pine Road, this spacious residence offers the perfect blend of comfort, style, and modern living. This expansive home boasts an open floor plan with generous living space, including a large, well-appointed kitchen, elegant living areas, and five comfortable bedrooms. The primary suite offers a private retreat with an en-suite bath, complete with a soaking tub, separate shower, and dual vanities. The home features contemporary finishes throughout, including stylish flooring, high ceilings, and plenty of natural light. The gourmet kitchen is equipped with stainless steel appliances, a large island, and ample cabinetry for all your culinary needs. Step outside to your private backyard, perfect for enjoying sunny Southern California weather. Whether you're hosting a BBQ or relaxing in a peaceful outdoor oasis, this space offers endless possibilities. Spencer's Crossing is renowned for its friendly atmosphere and resort-style amenities. Enjoy access to a community pool, playgrounds, sports courts, and more. With walking trails and open spaces, its the perfect place to enjoy an active lifestyle while being close to all that Murrieta has to offer. Situated just minutes from top-rated schools, shopping centers, dining, and major freeways, this home offers the best of both worldspeaceful suburban living with easy access to urban conveniences. Dont miss the opportunity to make this stunning property your own!
Location
State CA
County Riverside
Area Riv Cty-Murrieta (92563)
Interior
Cooling Central Forced Air
Flooring Carpet, Linoleum/Vinyl
Equipment Microwave, Refrigerator, Double Oven
Appliance Microwave, Refrigerator, Double Oven
Laundry Laundry Room, Inside
Exterior
Exterior Feature Stucco
Parking Features Garage
Garage Spaces 2.0
Fence Vinyl
Pool Community/Common, Association
Utilities Available Electricity Connected, Sewer Connected, Water Connected
View Neighborhood
Roof Type Tile/Clay
Total Parking Spaces 4
Building
Lot Description Sidewalks, Landscaped
Story 2
Lot Size Range 4000-7499 SF
Sewer Public Sewer
Water Public
Architectural Style Mediterranean/Spanish
Level or Stories 2 Story
Others
Monthly Total Fees $503
Acceptable Financing Cash, Conventional, FHA, VA, Cash To New Loan
Listing Terms Cash, Conventional, FHA, VA, Cash To New Loan
Special Listing Condition Standard






