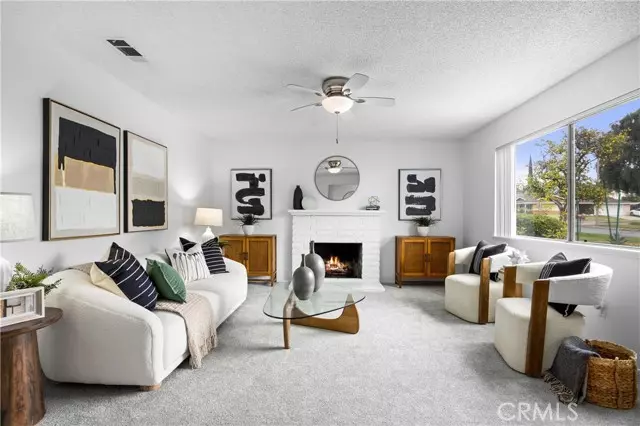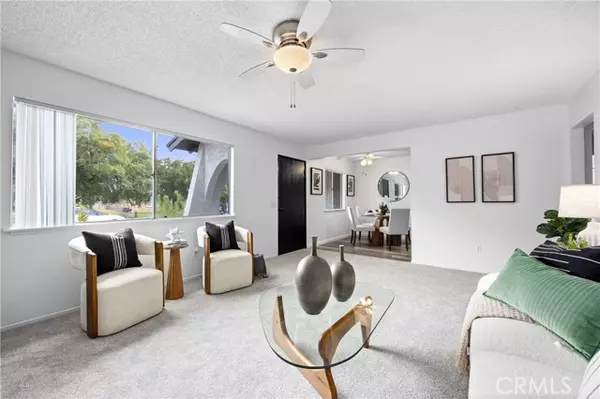7434 Pasito Avenue Rancho Cucamonga, CA 91730
3 Beds
2 Baths
1,556 SqFt
UPDATED:
01/10/2025 08:34 AM
Key Details
Property Type Single Family Home
Sub Type Detached
Listing Status Pending
Purchase Type For Sale
Square Footage 1,556 sqft
Price per Sqft $475
MLS Listing ID OC24253537
Style Detached
Bedrooms 3
Full Baths 2
HOA Y/N No
Year Built 1974
Lot Size 7,361 Sqft
Acres 0.169
Property Description
Welcome to 7434 Pasito Avenue, a beautifully upgraded home in the heart of Rancho Cucamonga. With 3 bedrooms, 2 bathrooms, and 1,556 square feet of living space, this open concept single-level residence is perfect for those seeking turn-key style and convenience. Step into the inviting Great Room, where a cozy fireplace creates the perfect space for relaxation and entertaining. The home features numerous upgrades, including newer flooring and fresh paint inside and out. The Kitchen boasts updated cabinets with butcher block countertops, blending modern charm with functionality. The Primary Suite offers a private en suite bathroom for added comfort. Enjoy outdoor living at its finest in the generously sized backyard with newer grass sod and a covered patio, ideal for gatherings and dining al fresco. The 2-car garage with newly finished floors and a recently slurry-sealed asphalt driveway adds convenience and curb appeal. 7434 Pasito Avenue offers easy access to freeways, the Metrolink station and Ontario International Airport as well as premier shopping and dining at Victoria Gardens and Ontario Mills. Nature enthusiasts will appreciate the proximity to Red Hill Park, the North Etiwanda Preserve, and the local farmers market. The home is also located within the highly rated Central School District and near Chaffey College. Dont miss this opportunity to own a move-in-ready gem in a sought-after neighborhood. Call to schedule your private showing today!
Location
State CA
County San Bernardino
Area Rancho Cucamonga (91730)
Interior
Cooling Central Forced Air
Fireplaces Type Great Room
Laundry Garage
Exterior
Parking Features Direct Garage Access
Garage Spaces 2.0
Total Parking Spaces 2
Building
Lot Description Curbs, Sidewalks
Story 1
Lot Size Range 4000-7499 SF
Sewer Public Sewer
Water Public
Level or Stories 1 Story
Others
Monthly Total Fees $63
Miscellaneous Storm Drains,Suburban
Acceptable Financing Submit
Listing Terms Submit
Special Listing Condition Standard






