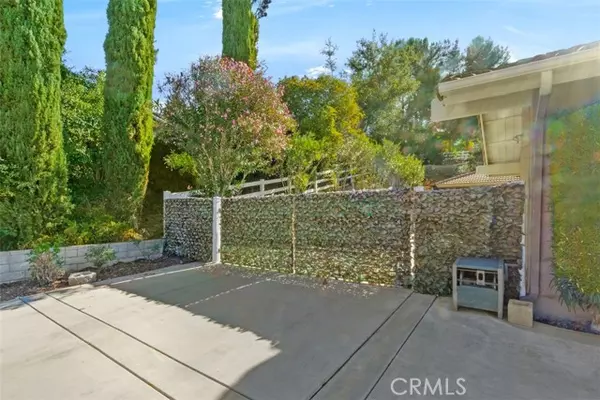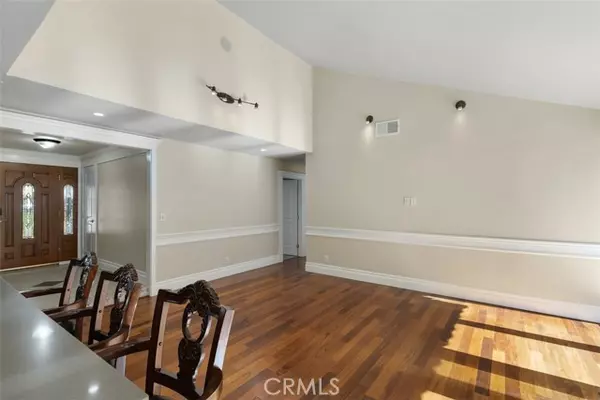30305 Del Rey Road Temecula, CA 92591
4 Beds
3 Baths
2,653 SqFt
UPDATED:
01/05/2025 08:12 AM
Key Details
Property Type Single Family Home
Sub Type Detached
Listing Status Active
Purchase Type For Sale
Square Footage 2,653 sqft
Price per Sqft $490
MLS Listing ID SW24231756
Style Detached
Bedrooms 4
Full Baths 3
Construction Status Updated/Remodeled
HOA Fees $297/qua
HOA Y/N Yes
Year Built 1974
Lot Size 0.530 Acres
Acres 0.53
Lot Dimensions 122.07x177 apr
Property Description
Just listed! This elegant, single-story estate brings timeless English charm to the heart of Temecula's prestigious Meadowview community. Nestled on a spacious 1/2-acre lot, this stunning 4-bedroom, 3-bath home boasts a grand circular driveway, 40 foot RV gated parking, and a large swimming pool with a beautiful stone-accented gazebo. Inside, the home features a spacious and well-lit kitchen equipped with stainless steel appliances, an oversized granite countertop that seats six, and a Subzero refrigerator, perfect for accommodating family gatherings or parties. The kitchen's thoughtful layout includes soft close drawers, a large walk-in pantry with a sink, and built-in shelving, making organization a breeze. Its central location offers lovely views of the pool area and easy flow to the surrounding entertainment spaces. The formal dining room is perfect for hosting elegant dinners, while the guest suite, located on the opposite side of the home, provides privacy and separation from the main family bedrooms. An artists loft overlooking the pool area and a dedicated workshop offer additional spaces for creative pursuits. Recent updates include new carpet and fresh paint throughout, ensuring every detail is in pristine condition. Located in the Meadowview community, residents enjoy access to pools, tennis courts, and vast open spaces, blending country tranquility with city convenience. Move-in ready and awaiting its next family, this home is the perfect place to celebrate the upcoming holidays!
Location
State CA
County Riverside
Area Riv Cty-Temecula (92591)
Zoning RA
Interior
Interior Features Chair Railings, Dry Bar, Granite Counters, Pantry, Recessed Lighting, Wainscoting, Unfurnished
Heating Propane
Cooling Central Forced Air, Zoned Area(s), Electric, Dual
Flooring Carpet, Wood
Equipment Dishwasher, Disposal, Microwave, Refrigerator, 6 Burner Stove, Double Oven, Freezer, Propane Range, Recirculated Exhaust Fan, Water Line to Refr
Appliance Dishwasher, Disposal, Microwave, Refrigerator, 6 Burner Stove, Double Oven, Freezer, Propane Range, Recirculated Exhaust Fan, Water Line to Refr
Laundry Laundry Room, Inside
Exterior
Exterior Feature Stucco
Parking Features Gated, Garage, Garage - Two Door, Garage Door Opener
Garage Spaces 2.0
Fence Average Condition, Wood
Pool Below Ground, Private, Association, Gunite, Permits, Tile
Community Features Horse Trails
Complex Features Horse Trails
Utilities Available Electricity Connected, Natural Gas Connected, Sewer Not Available, Water Connected
View Neighborhood
Roof Type Tile/Clay
Total Parking Spaces 6
Building
Lot Description Landscaped, Sprinklers In Front, Sprinklers In Rear
Story 1
Sewer None
Water Public
Architectural Style English
Level or Stories 1 Story
Construction Status Updated/Remodeled
Others
Monthly Total Fees $161
Miscellaneous Rural
Acceptable Financing Cash, Cash To New Loan
Listing Terms Cash, Cash To New Loan
Special Listing Condition Standard






