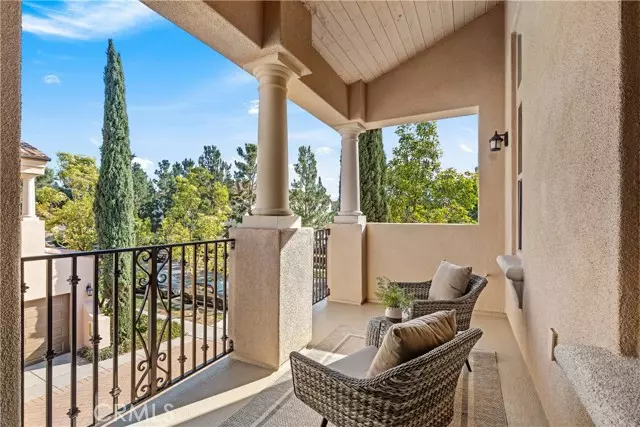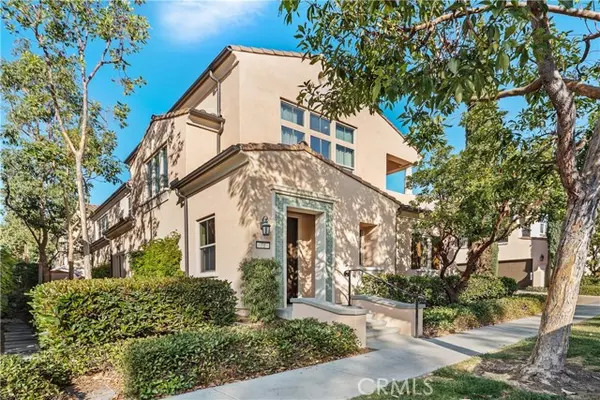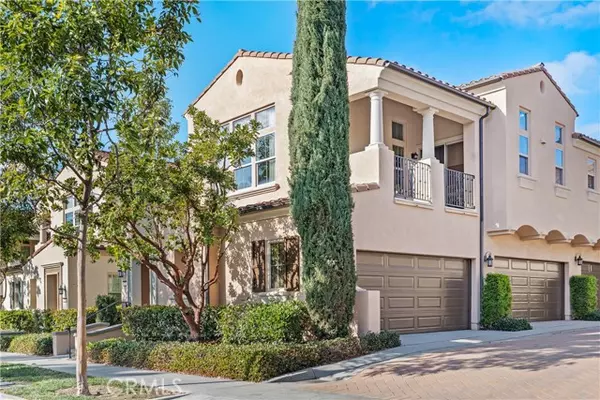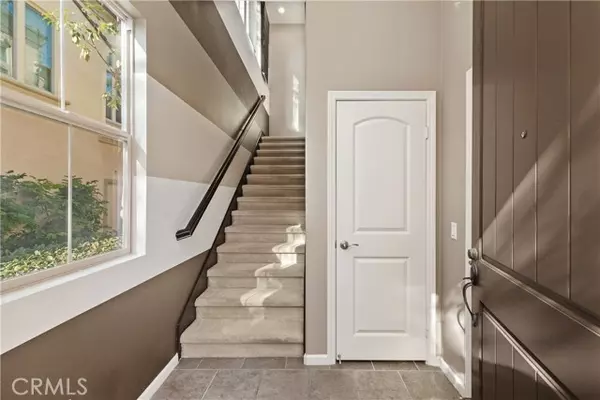71 Mission Bell Irvine, CA 92620
2 Beds
2 Baths
1,545 SqFt
UPDATED:
01/12/2025 08:41 AM
Key Details
Property Type Condo
Listing Status Active
Purchase Type For Sale
Square Footage 1,545 sqft
Price per Sqft $840
MLS Listing ID OC24250356
Style All Other Attached
Bedrooms 2
Full Baths 2
Construction Status Turnkey
HOA Fees $293/mo
HOA Y/N Yes
Year Built 2012
Property Description
Welcome to this stunning end-unit condo in Irvines highly sought-after Woodbury Community! Spanning 1,545 sq. ft., this two-bedroom, two-bathroom home features an open-concept design with soaring ceilings and expansive windows that fill the space with abundant natural light. Enter to discover upscale touches, including rubberwood flooring, custom window treatments, and a sleek horizontal banister. The chef inspired kitchen is a showstopper, offering stainless steel appliances, elegant granite countertops, a spacious island with seating, and ample cabinetry. Adjacent to the kitchen, enjoy a private covered balconyideal for morning coffee or relaxing evenings. The primary suite offers a serene retreat with a walk-in closet and a spa-like bathroom complete with marble countertops, a dual-sink vanity, a soaking tub, and a walk-in shower. A dedicated laundry room with a washer, dryer, sink, and storage cabinetry adds to the homes functionality. Completing the home is an attached two-car garage with direct access for added convenience. Resort-style amenities include several pools, spas, BBQ areas, sand volleyball courts, pickleball and tennis courts, and more. This home is centrally located near award-winning Woodbury Elementary School, Jeffrey Open Space Trails, OC Great Park, and the Woodbury Town Center, offering easy access to dining, shopping, and recreation. Dont miss this rare opportunity to own a luxurious home in one of Irvines premier communities!
Location
State CA
County Orange
Area Oc - Irvine (92620)
Interior
Interior Features Balcony, Granite Counters, Recessed Lighting
Cooling Central Forced Air
Flooring Carpet, Tile, Wood
Equipment Dishwasher, Disposal, Dryer, Refrigerator, Washer, Gas Range
Appliance Dishwasher, Disposal, Dryer, Refrigerator, Washer, Gas Range
Laundry Laundry Room
Exterior
Exterior Feature Stucco
Parking Features Direct Garage Access
Garage Spaces 2.0
Pool Community/Common, Association
Utilities Available Electricity Connected, Natural Gas Connected, Sewer Connected, Water Connected
Roof Type Tile/Clay
Total Parking Spaces 2
Building
Lot Description Curbs, Sidewalks, Landscaped
Story 2
Sewer Public Sewer
Water Public
Level or Stories 2 Story
Construction Status Turnkey
Others
Monthly Total Fees $710
Miscellaneous Suburban
Acceptable Financing Cash, Cash To New Loan, Submit
Listing Terms Cash, Cash To New Loan, Submit
Special Listing Condition Standard






