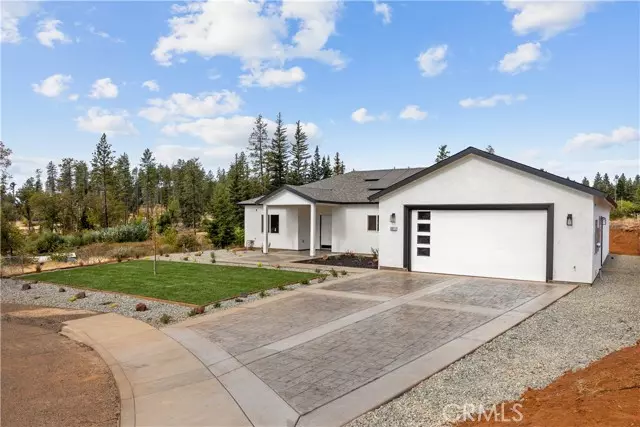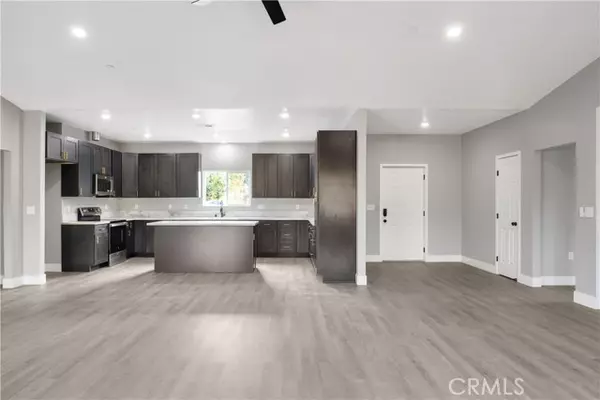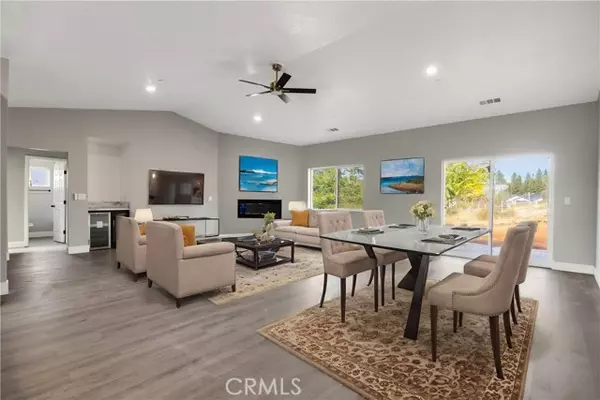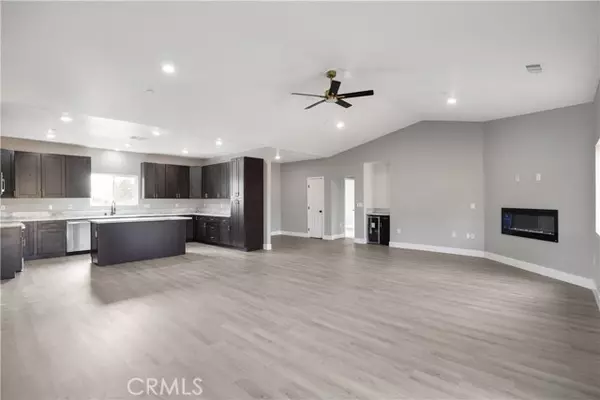1671 Sweetbriar Lane Paradise, CA 95969
3 Beds
2 Baths
1,863 SqFt
UPDATED:
01/05/2025 08:12 AM
Key Details
Property Type Single Family Home
Sub Type Detached
Listing Status Active
Purchase Type For Sale
Square Footage 1,863 sqft
Price per Sqft $238
MLS Listing ID SN25000437
Style Detached
Bedrooms 3
Full Baths 2
HOA Y/N No
Year Built 2025
Lot Size 0.480 Acres
Acres 0.48
Property Description
Welcome to 1671 Sweetbriar Lane! This newly constructed home sits on nearly half an acre with so much to offer, from OWNED solar to a fully landscaped front yard equipped with sprinklers and drip system for ease of maintenance. Located at the end of a quiet cul-de-sac, this home is a must see. Through the front door you are greeted into entry area- with a coat closet- that opens up to the spacious living and dining area featuring vaulted ceilings, an electric fireplace, a slider to the back covered patio, AND a built in bar area with a wine fridge. The kitchen overlooks the living room with a window looking out to the front yard and features stainless steel appliances, tons of cabinet space, beautiful quartzite countertops and large center island. At one end of the home are the two guest bedrooms, and guest bathroom with a tiled shower, and built in storage space. The master suite sits privately at the other end of the home, along side the indoor laundry room. The master suite is sure to impress with TWO walk in closets- one of the closets features a lighted vanity! Other amenities include dual vanities, a floor to ceiling tiled shower, and a slider leading from the master bedroom to the backyard. The backyard is a great place for entertaining, with the covered patio and plenty of room to add a garden, shed, or pool!
Location
State CA
County Butte
Area Paradise (95969)
Interior
Cooling Central Forced Air
Flooring Linoleum/Vinyl
Fireplaces Type FP in Living Room, Electric
Equipment Dishwasher, Electric Range
Appliance Dishwasher, Electric Range
Laundry Inside
Exterior
Garage Spaces 2.0
Community Features Horse Trails
Complex Features Horse Trails
View Neighborhood
Total Parking Spaces 2
Building
Lot Description Curbs, National Forest
Story 1
Sewer Conventional Septic
Water Public
Level or Stories 1 Story
Others
Miscellaneous Foothills
Acceptable Financing Cash, Conventional, FHA, VA
Listing Terms Cash, Conventional, FHA, VA
Special Listing Condition Standard






