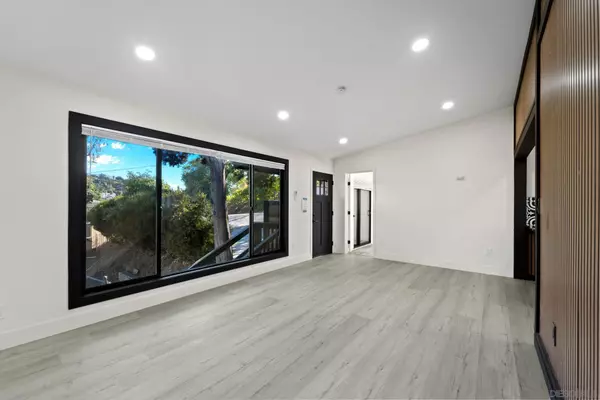10150 Del Rio Rd Spring Valley, CA 91977
5 Beds
3 Baths
1,646 SqFt
UPDATED:
01/12/2025 03:41 AM
Key Details
Property Type Single Family Home
Sub Type Detached
Listing Status Active
Purchase Type For Sale
Square Footage 1,646 sqft
Price per Sqft $531
Subdivision Rancho San Diego
MLS Listing ID 250000065
Style Detached
Bedrooms 5
Full Baths 3
Construction Status Updated/Remodeled
HOA Y/N No
Year Built 1955
Lot Size 10,400 Sqft
Acres 0.24
Property Description
Location
State CA
County San Diego
Community Rancho San Diego
Area Spring Valley (91977)
Zoning R-1:SINGLE
Rooms
Family Room 0*0
Other Rooms 13*11
Guest Accommodations Attached
Master Bedroom 14*10
Bedroom 2 12*10
Bedroom 3 10*10
Bedroom 4 11*10
Bedroom 5 12*9
Living Room 20*12
Dining Room Combo
Kitchen 11*10
Interior
Interior Features Bathtub, High Ceilings (9 Feet+), Low Flow Shower, Low Flow Toilet(s), Open Floor Plan, Recessed Lighting, Remodeled Kitchen, Shower, Shower in Tub, Stone Counters, Cathedral-Vaulted Ceiling, Kitchen Open to Family Rm
Heating Electric
Cooling Zoned Area(s), Other/Remarks, Electric, High Efficiency, SEER Rated 16+
Flooring Linoleum/Vinyl
Equipment Dishwasher, Disposal, Microwave, Range/Oven, Refrigerator, Energy Star Appliances, Range/Stove Hood
Appliance Dishwasher, Disposal, Microwave, Range/Oven, Refrigerator, Energy Star Appliances, Range/Stove Hood
Laundry Closet Stacked
Exterior
Exterior Feature Wood/Stucco
Parking Features Converted, None Known
Fence Full
Utilities Available Electricity Connected, Natural Gas Connected, Sewer Connected, Water Connected
View Neighborhood, Peek-A-Boo, Trees/Woods
Roof Type Shingle
Total Parking Spaces 6
Building
Lot Description Street Paved
Story 2
Lot Size Range 7500-10889 SF
Sewer Sewer Connected
Water Meter on Property
Level or Stories 2 Story
Construction Status Updated/Remodeled
Others
Ownership Fee Simple
Acceptable Financing Cash, Conventional, FHA, VA
Listing Terms Cash, Conventional, FHA, VA
Pets Allowed Yes






