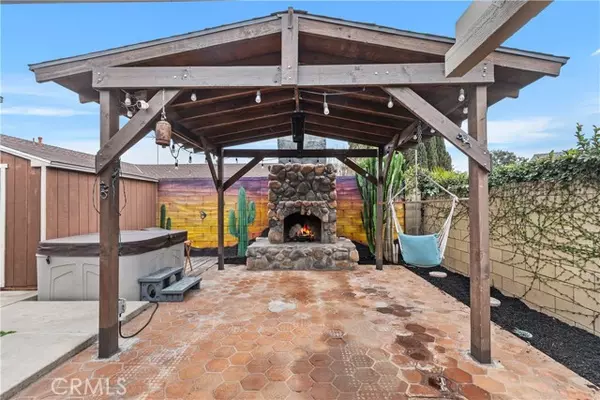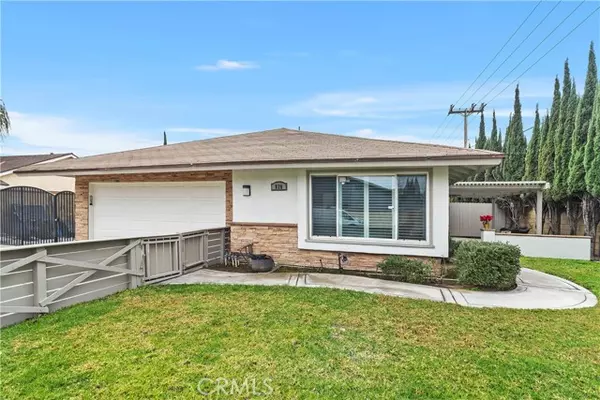838 W Dunton Avenue Orange, CA 92865
3 Beds
2 Baths
1,619 SqFt
OPEN HOUSE
Sat Jan 18, 1:00pm - 4:00pm
UPDATED:
01/14/2025 10:56 PM
Key Details
Property Type Single Family Home
Sub Type Detached
Listing Status Active
Purchase Type For Sale
Square Footage 1,619 sqft
Price per Sqft $741
MLS Listing ID OC24254364
Style Detached
Bedrooms 3
Full Baths 2
Construction Status Turnkey
HOA Y/N No
Year Built 1969
Lot Size 6,500 Sqft
Acres 0.1492
Property Description
New listing in the heart of Orange. Discover this exceptional home in a prime location near one of the finest downtown areas in California, offering charm, vibrant culture, and proximity to Chapman University and major freeways. The spacious living is single story ranch style and includes 3 large bedrooms, including a luxurious primary suite with an upgraded bathroom, and 2 sizable bathrooms. This is many modern upgrades including designer flooring, fresh paint inside and out, and solar panels etc. The newer 2024 gourmet kitchen is a central part of the home where no expense was spared, including newer Fisher & Paykel stove, newer top of the line cabinets, a pantry, and all modern appliances make this a Chef's dream. There is a living room and game room with Spanish style pavers that adds to the flavor of this entertaining home. Enjoy the outdoor living in the backyard's stunning fireplace pavilion. RV Parking and amenities include RV Storage, parking, and a convenient RV dump station. Energy efficiency is paramount with Solar panels, AC, Hot water circulating pump for instant hot water, and new shutters throughout. Home also includes a whole house water filtration system and a seismic emergency shutoff valve for the gas. This professional tradesman's house is designed with every detail in mind, combining comfort, functionality, safety, and style. The many location perks include vibrant shops, dining, and entertainment in Orange, with easy access to freeways for commuting and travel.
Location
State CA
County Orange
Area Oc - Orange (92865)
Interior
Interior Features Beamed Ceilings, Copper Plumbing Partial, Recessed Lighting
Cooling Central Forced Air
Flooring Laminate
Fireplaces Type FP in Living Room
Equipment Solar Panels, Freezer, Gas Stove, Propane Range
Appliance Solar Panels, Freezer, Gas Stove, Propane Range
Exterior
Exterior Feature Stucco
Parking Features Tandem, Garage
Garage Spaces 2.0
Roof Type Composition
Total Parking Spaces 2
Building
Lot Description Corner Lot, Sidewalks, Sprinklers In Front
Story 1
Lot Size Range 4000-7499 SF
Sewer Sewer Paid
Water Public
Architectural Style Ranch
Level or Stories 1 Story
Construction Status Turnkey
Others
Monthly Total Fees $31
Miscellaneous Suburban
Acceptable Financing Cash, Land Contract, Cash To New Loan
Listing Terms Cash, Land Contract, Cash To New Loan
Special Listing Condition Standard






