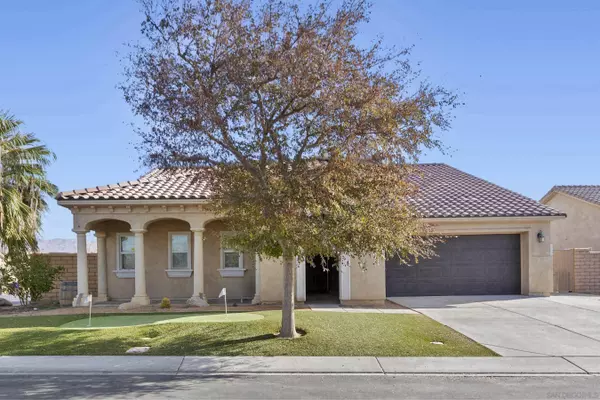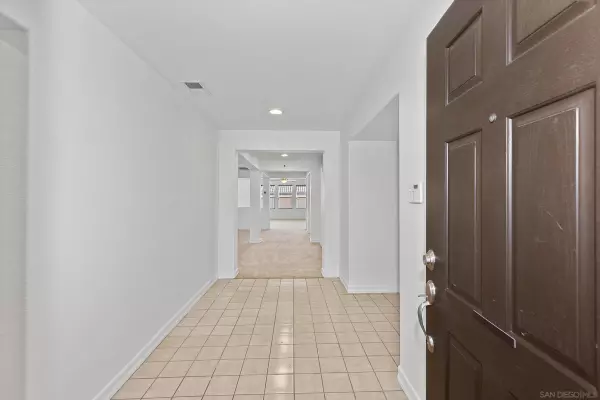41096 Maxwell Ct Indio, CA 92203
5 Beds
3 Baths
2,969 SqFt
UPDATED:
01/07/2025 08:09 PM
Key Details
Property Type Single Family Home
Sub Type Detached
Listing Status Active
Purchase Type For Sale
Square Footage 2,969 sqft
Price per Sqft $185
MLS Listing ID 250000100
Style Detached
Bedrooms 5
Full Baths 3
HOA Fees $133/mo
HOA Y/N Yes
Year Built 2007
Lot Size 9,583 Sqft
Acres 0.22
Property Description
Location
State CA
County Riverside
Area Riv Cty-Indio (92203)
Zoning RO
Rooms
Family Room 15x14
Master Bedroom 15x10
Bedroom 2 12x10
Bedroom 3 12x10
Bedroom 4 12x10
Living Room N/A
Dining Room 16x18
Kitchen 12x9
Interior
Heating Natural Gas
Cooling Central Forced Air
Flooring Carpet
Equipment Dishwasher, Gas Stove
Appliance Dishwasher, Gas Stove
Laundry Laundry Room
Exterior
Exterior Feature Stucco
Parking Features Attached
Garage Spaces 2.0
Fence Partial
Community Features Gated Community
Complex Features Gated Community
Roof Type Tile/Clay
Total Parking Spaces 4
Building
Story 2
Lot Size Range 7500-10889 SF
Sewer Sewer Connected
Water Meter on Property
Level or Stories 2 Story
Others
Ownership Fee Simple
Monthly Total Fees $365
Acceptable Financing Cash, Conventional, FHA, VA
Listing Terms Cash, Conventional, FHA, VA






