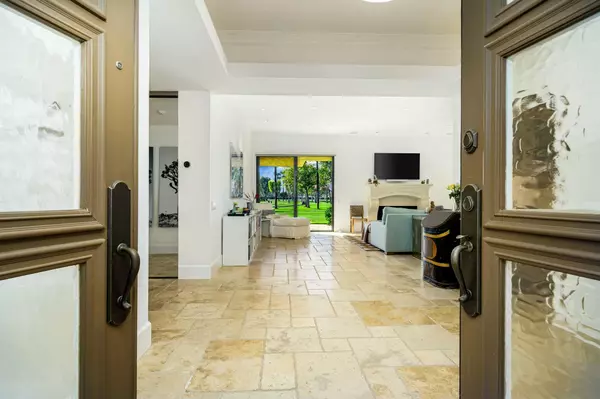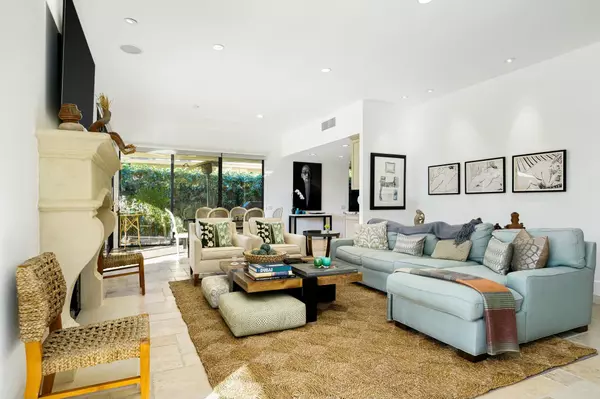7 Princeton DR Rancho Mirage, CA 92270
3 Beds
3 Baths
2,908 SqFt
UPDATED:
01/06/2025 05:43 PM
Key Details
Property Type Single Family Home
Sub Type Single Family Residence
Listing Status Active
Purchase Type For Rent
Square Footage 2,908 sqft
Subdivision The Springs Country Club
MLS Listing ID 219121996
Bedrooms 3
Full Baths 3
HOA Fees $1,709/mo
HOA Y/N Yes
Year Built 1980
Lot Size 5,227 Sqft
Property Description
This home features a spacious primary bedroom with captivating views and a spa-like ensuite bathroom, complete with a soaking tub and separate shower. The Doral floorplan is highlighted by a chef's kitchen with premium appliances, perfect for entertaining or enjoying quiet evenings at home. A dedicated laundry room adds convenience to this thoughtfully designed space.
Positioned on the golf course, the home boasts breathtaking mountain and lake views, creating a serene and picture-perfect setting. Located within the prestigious Springs Country Club, residents enjoy access to world-class amenities, including golf, tennis, fitness, and dining.
Make this stunning property your home away from home this winter and immerse yourself in the best of the desert lifestyle!
Location
State CA
County Riverside
Area 321 - Rancho Mirage
Interior
Heating Central, Fireplace(s), Forced Air
Cooling Air Conditioning, Ceiling Fan(s), Central Air
Fireplaces Number 1
Fireplaces Type Gas, Living Room
Furnishings Turnkey
Fireplace true
Exterior
Garage Spaces 2.0
Pool In Ground, Community
Utilities Available Cable Available
Waterfront Description Lake
View Y/N true
View Golf Course, Lake, Mountain(s)
Private Pool Yes
Building
Lot Description On Golf Course, Waterfront
Story 1
Entry Level Ground
Sewer In Street Paid
Level or Stories Ground
Others
HOA Fee Include Building & Grounds,Cable TV,Clubhouse,Earthquake Insurance,Insurance,Maintenance Paid,Security,Sewer,Trash





