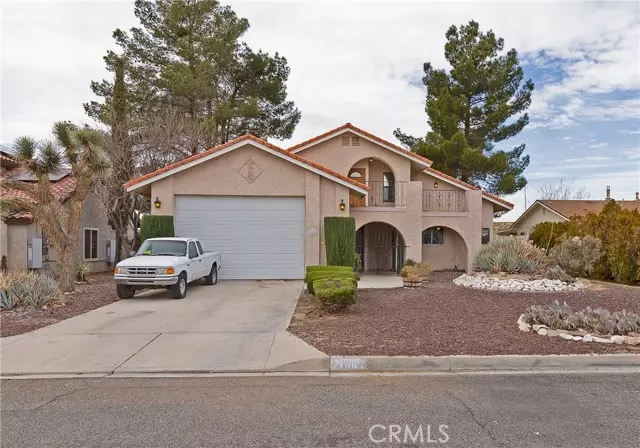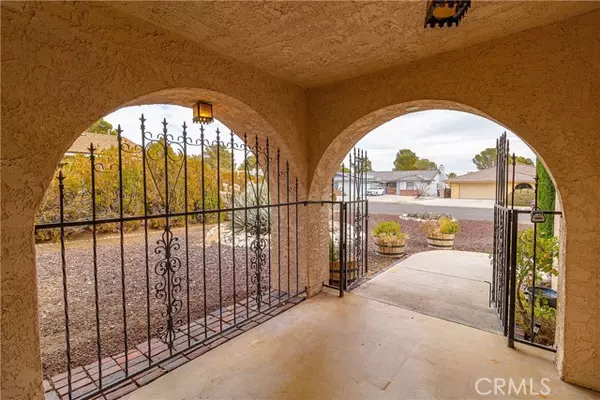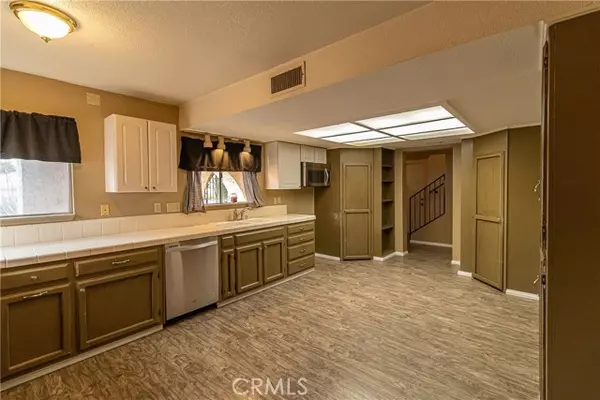27864 Fairacres Lane Helendale, CA 92342
4 Beds
3 Baths
2,416 SqFt
UPDATED:
01/10/2025 08:34 AM
Key Details
Property Type Single Family Home
Sub Type Detached
Listing Status Active
Purchase Type For Sale
Square Footage 2,416 sqft
Price per Sqft $169
MLS Listing ID HD24254749
Style Detached
Bedrooms 4
Full Baths 2
Half Baths 1
HOA Fees $224/mo
HOA Y/N Yes
Year Built 1980
Lot Size 7,800 Sqft
Acres 0.1791
Property Description
Spacious home with HUGE GARAGE in the community of Silver Lakes. This impressive 4-bedroom, 2.5-bath, two-story home on a cul-de-sac is a must-see! The attached garage boasts a 10.5-foot door height and approximately 38-foot depth, complete with built-in storage and an air compressor hose systemperfect for car enthusiasts or hobbyists. The master bedroom with an en-suite bathroom AND his and hers walk-in closets, is conveniently located on the main floor. Upstairs, you'll find three additional bedrooms, one of which features a balcony with views of the community and golf course. Large bedrooms with plenty of storage each have a walk-in closet. Conveniently within walking distance of the association clubhouse, which offers a gym, pool, baby pool, spa, sauna, tennis courts, pickleball courts, youth room, and banquet facility. Located between Victorville and Barstow, the Silver Lakes community (HOA) has something for everyone. The monthly fee provides access to a 27-hole championship golf course, pools and gym, two seasonally stocked lakes ideal for fishing (no fishing license required), swimming, paddle boarding and more. Amenities also include playgrounds, BBQ facilities, and picnic areas, equestrian center, dog park and more.
Location
State CA
County San Bernardino
Area Helendale (92342)
Zoning RS
Interior
Interior Features Balcony, Pantry
Cooling Central Forced Air, Swamp Cooler(s), Wall/Window, Whole House Fan
Flooring Carpet, Laminate
Fireplaces Type FP in Living Room
Equipment Microwave
Appliance Microwave
Laundry Laundry Room, Inside
Exterior
Exterior Feature Stucco
Parking Features Garage, Garage - Single Door
Garage Spaces 2.0
Fence Wood
Pool Below Ground, Community/Common, Association, Heated
Utilities Available Electricity Connected, Natural Gas Connected, Sewer Connected, Water Connected
View Golf Course, Mountains/Hills, Desert
Roof Type Tile/Clay
Total Parking Spaces 6
Building
Lot Description Cul-De-Sac, Landscaped
Story 2
Lot Size Range 7500-10889 SF
Sewer Public Sewer
Water Public
Level or Stories 2 Story
Others
Monthly Total Fees $273
Miscellaneous Suburban,Rural
Acceptable Financing Cash, Conventional, FHA, VA
Listing Terms Cash, Conventional, FHA, VA
Special Listing Condition Standard






